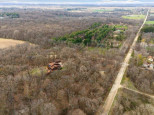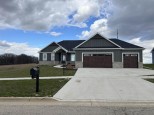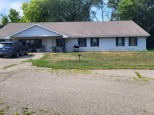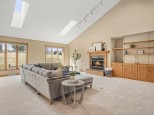WI > Rock > Janesville > 3803 Falcon Ridge Drive
Property Description for 3803 Falcon Ridge Drive, Janesville, WI 53548
NEW CUSTOM 4BR RANCH! With an open-concept, there is space galore for entertaining. Prep for those gourmet meals in this spacious kitchen with solid oak cabinets, soft close drawers, & butler's pantry with 1K allowance for shelving. Kohler fixtures & solid 3-panel doors throughout. Foam insulated at joints. Lg primary suite is complete with tiled walk-in shower & granite sinks. A Jack & Jill bath merges the addtl ML bedrooms. LL with egress is stubbed-in for a 3rd full bath, 4th BR, office, & rec room to be finished with offer. Plumbed 3-car garage & smart siding completes this fantastic opportunity. Driveway poured & yard seeded at a future date. Deck is available, to be finished at an addtl cost to buyer. Std 1-year builder warranty incl. See amenities list.
- Finished Square Feet: 2,887
- Finished Above Ground Square Feet: 1,987
- Waterfront:
- Building Type: 1 story, New/Never occupied
- Subdivision: Rockport Ridge Estates
- County: Rock
- Lot Acres: 0.31
- Elementary School: Madison
- Middle School: Franklin
- High School: Parker
- Property Type: Single Family
- Estimated Age: 2022
- Garage: 3 car, Access to Basement, Attached, Garage Door > 8 ft, Opener inc.
- Basement: 8 ft. + Ceiling, Full, Full Size Windows/Exposed, Poured Concrete Foundation, Radon Mitigation System, Stubbed for Bathroom, Sump Pump, Total finished
- Style: Ranch
- MLS #: 1955850
- Taxes: $774
- Master Bedroom: 16x16
- Bedroom #2: 15x11
- Bedroom #3: 15x11
- Bedroom #4: 15x11
- Kitchen: 12x9
- Living/Grt Rm: 21x16
- Rec Room: 26x15
- DenOffice: 16x15
- Laundry: 9x7
- Dining Area: 12x11
- Other: 11x8







































































