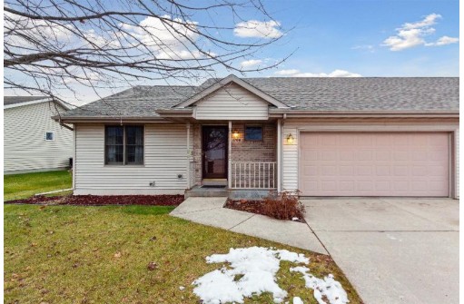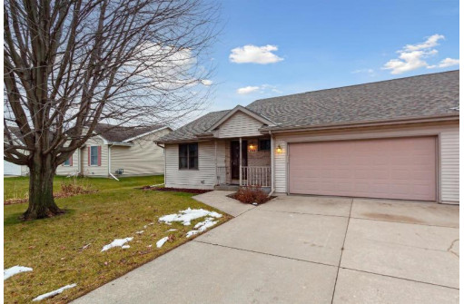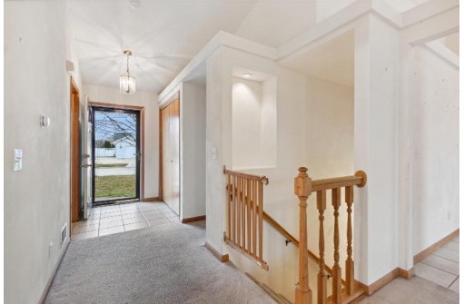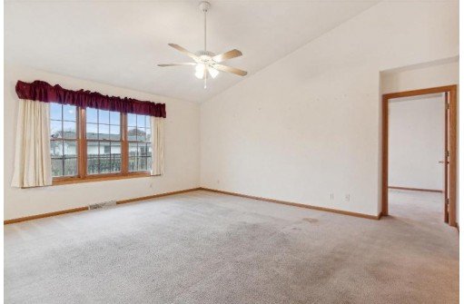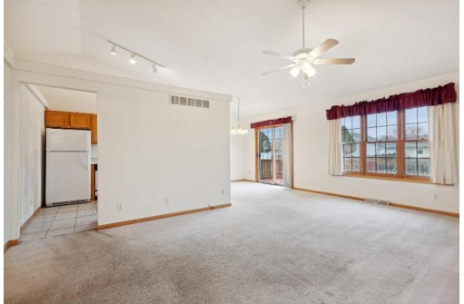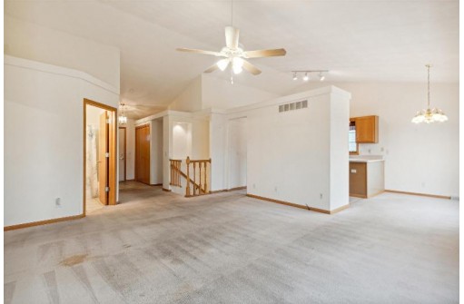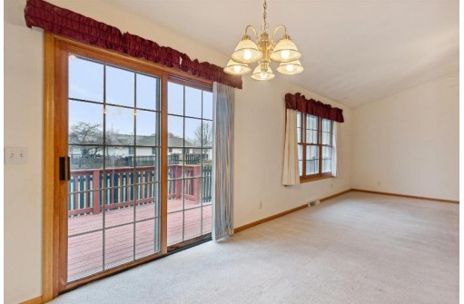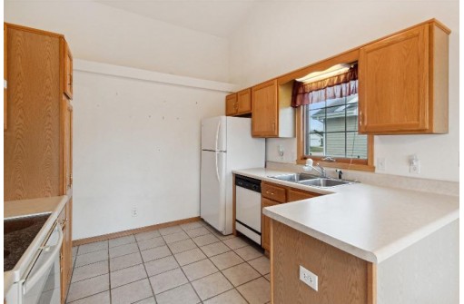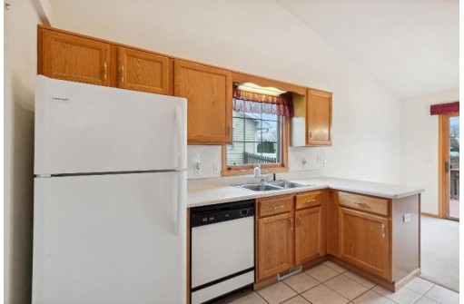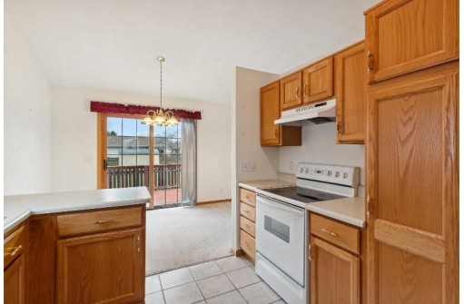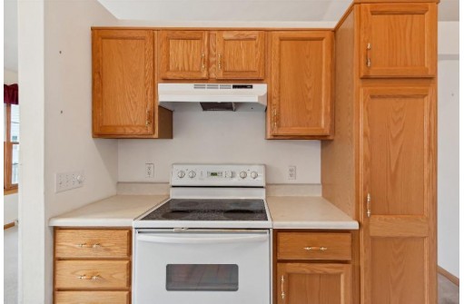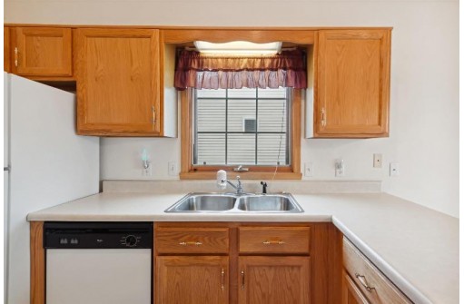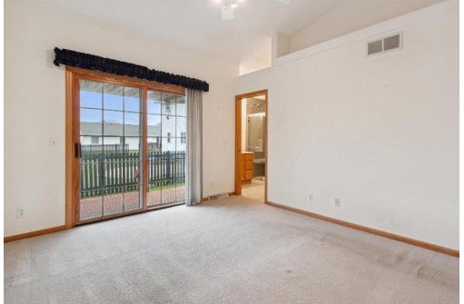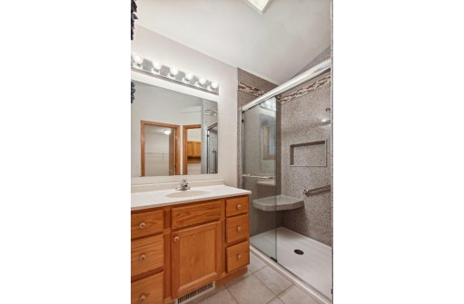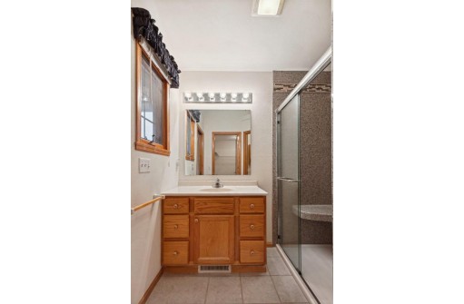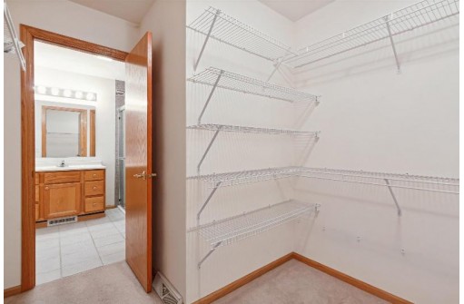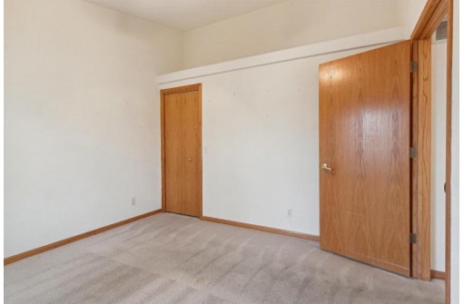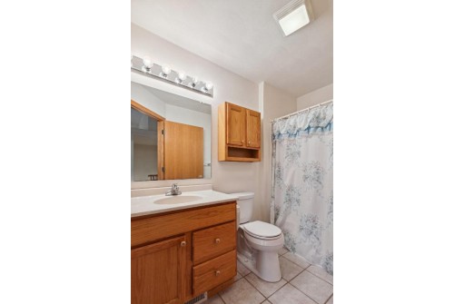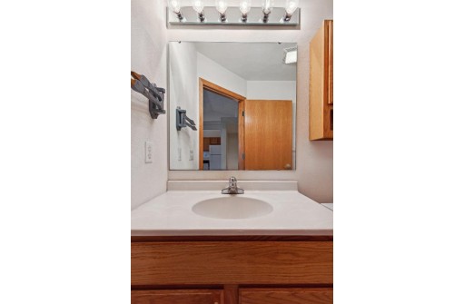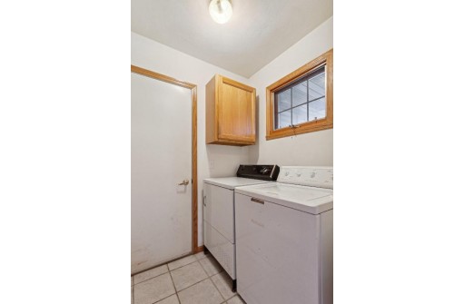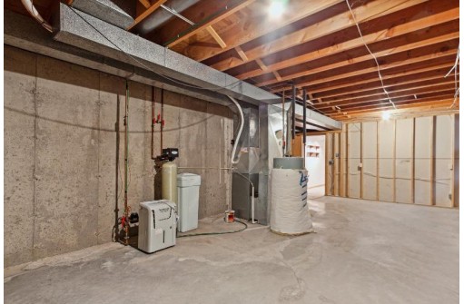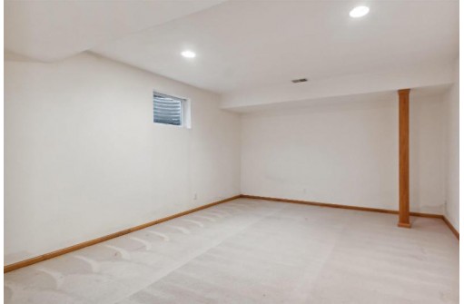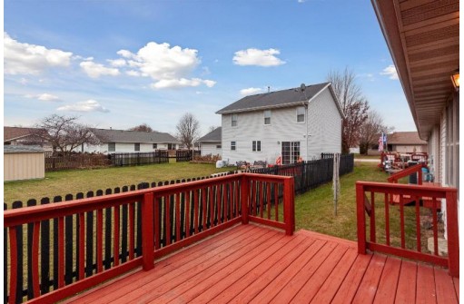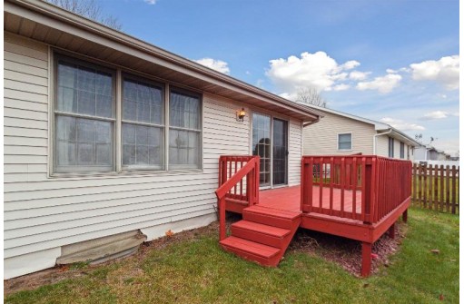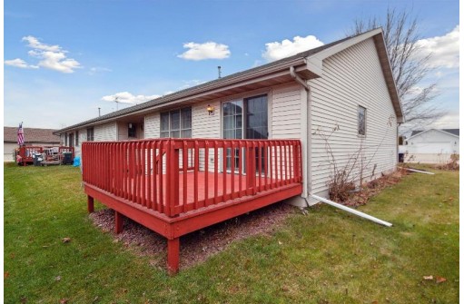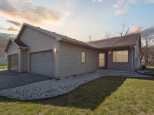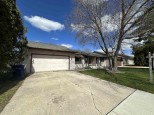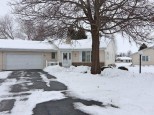WI > Rock > Janesville > 3708 Sandhill Drive B
Property Description for 3708 Sandhill Drive B, Janesville, WI 53546
This spacious condo is a dream come true for those seeking comfort and convenience. With a primary bedroom on the main level, it offers easy accessibility and privacy. The multiple decks provide ample space for outdoor relaxation and entertainment. The added convenience of having the laundry on the main floor saves time and effort. Located in a desirable area on the northeast side of town, residents can enjoy a peaceful and vibrant neighborhood. This home features an updated shower in the primary bath, main floor laundry, a large walk-in closet, new AC (2022), a large 2 car garage, and 2 decks one off the primary bedroom and the other off the living room. This quality built home is empty and ready to move in! No HOA, no condo association roof last replaced in 2016
- Finished Square Feet: 1,446
- Finished Above Ground Square Feet: 1,146
- Waterfront:
- Building: N/A
- County: Rock
- Elementary School: Call School District
- Middle School: Milton
- High School: Milton
- Property Type: Condominiums
- Estimated Age: 1996
- Parking: 2 car Garage, Attached
- Condo Fee: $0
- Basement: Full, Partially finished
- Style: Ranch
- MLS #: 1968092
- Taxes: $3,647
- Master Bedroom: 12x12
- Bedroom #2: 10x12
- Kitchen: 12x8
- Living/Grt Rm: 20x18
- Dining Room: 10x6
- Bonus Room: 20x20


