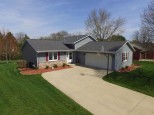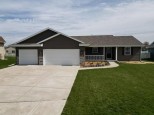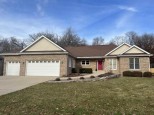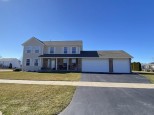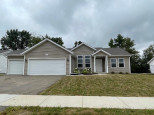WI > Rock > Janesville > 3648 Sheffield Drive
Property Description for 3648 Sheffield Drive, Janesville, WI 53546
Wait until you see this one! Meticulously maintained and beautiful inside, this three bed, three bath home has everything you are looking for. Bright and sunny throughout, split bedroom design, laundry room, formal dining room and eat-in breakfast nook, and fireplace on the main level. In the lower level you will find a huge family room, full bath, dry bar area, and then sneak around the corner and you will find another ping pong table/card playing room, shop, AND full exercise room (which are not inc. in the finished square feet). But wait! There is also a screened porch! Milton schools, close to shopping and the interstate, and so many updates that I don't have room to mention. Come take a look before it's gone! Seller updates included in listing docs.
- Finished Square Feet: 2,207
- Finished Above Ground Square Feet: 1,682
- Waterfront:
- Building Type: 1 story
- Subdivision:
- County: Rock
- Lot Acres: 0.26
- Elementary School: Call School District
- Middle School: Milton
- High School: Milton
- Property Type: Single Family
- Estimated Age: 1998
- Garage: 2 car, Opener inc.
- Basement: Full, Partially finished, Radon Mitigation System, Walkout
- Style: Ranch
- MLS #: 1950873
- Taxes: $6,603
- Master Bedroom: 16x12
- Bedroom #2: 13x11
- Bedroom #3: 13x11
- Family Room: 32x15
- Kitchen: 12x11
- Living/Grt Rm: 15x15
- Dining Room: 14x12
- ScreendPch: 15x15
- ExerciseRm: 22x19
- Laundry: 6x7
- Dining Area: 10x10
- Rec Room: 16x16



















































