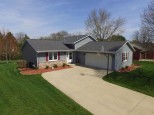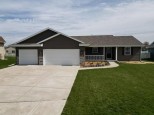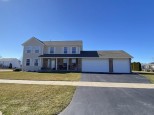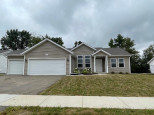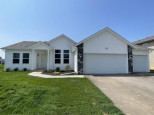WI > Rock > Janesville > 3640 Sheffield Drive
Property Description for 3640 Sheffield Drive, Janesville, WI 53546
Spacious north eastside home! Split bedroom design offers a large primary suite with private bath with walk in shower & closet along with a double vanity. Eat in kitchen with newer appliances included. Sun drenched living room leads to a formal dining area or office space. Main floor laundry with washer & dryer included. Finished, walk out lower level with kitchenette, rec room with gas fireplace, a 4th bedroom, craft room and full bath. Completely fenced backyard adds a private, wooded setting. Storage shed & raised garden beds included. Call today!
- Finished Square Feet: 2,921
- Finished Above Ground Square Feet: 1,667
- Waterfront:
- Building Type: 1 story
- Subdivision:
- County: Rock
- Lot Acres: 0.32
- Elementary School: Harmony
- Middle School: Milton
- High School: Milton
- Property Type: Single Family
- Estimated Age: 1996
- Garage: 2 car, Attached, Opener inc.
- Basement: 8 ft. + Ceiling, Full, Full Size Windows/Exposed, Partially finished, Poured Concrete Foundation, Walkout
- Style: Ranch
- MLS #: 1974757
- Taxes: $6,307
- Master Bedroom: 15x13
- Bedroom #2: 10x12
- Bedroom #3: 08x13
- Bedroom #4: 11x11
- Family Room: 25x14
- Kitchen: 09x17
- Living/Grt Rm: 18x13
- 2ndKitchen: 15x13
- DenOffice: 17x12
- Laundry:
- Dining Area: 11x11
- Other: 11x07































































