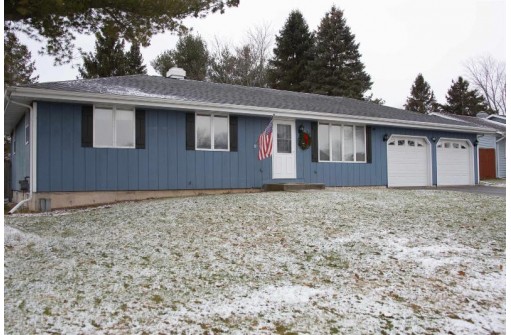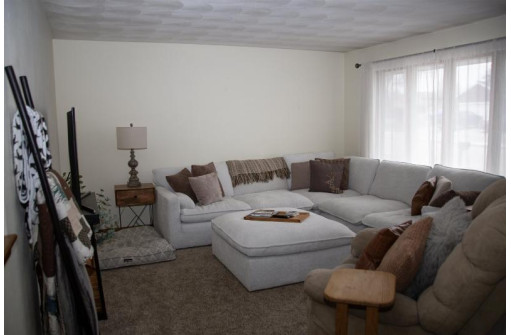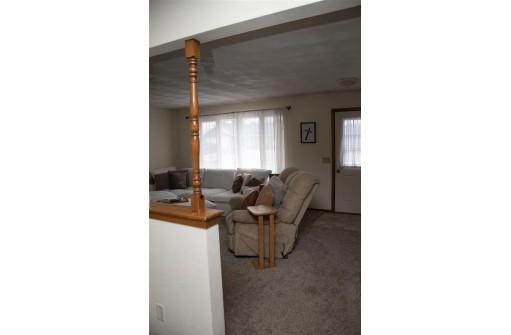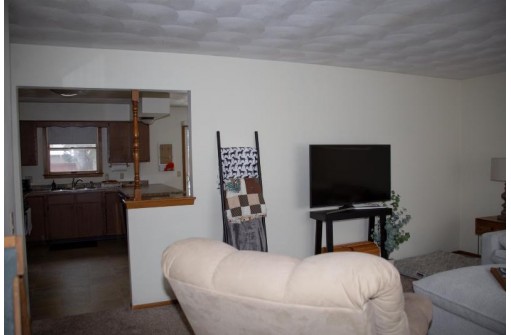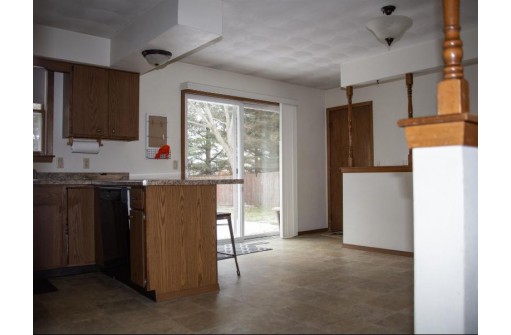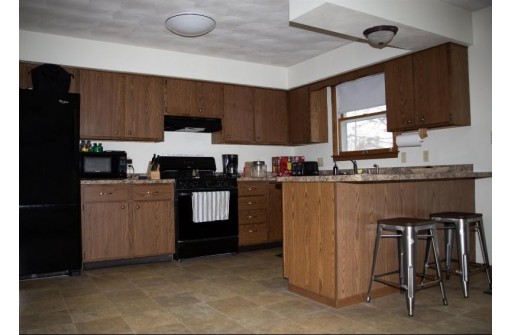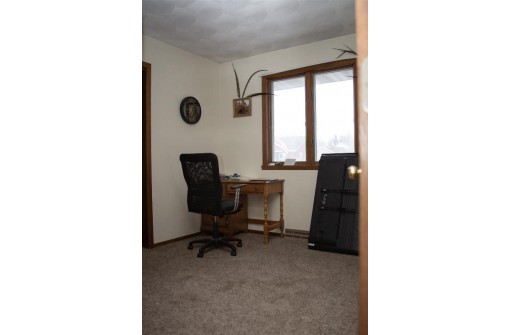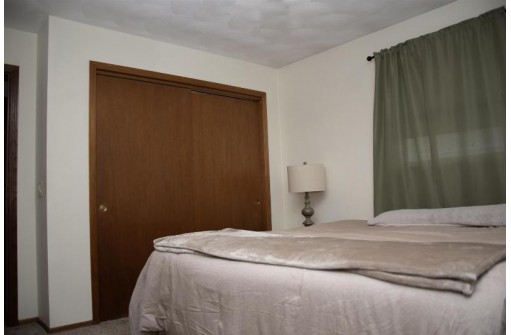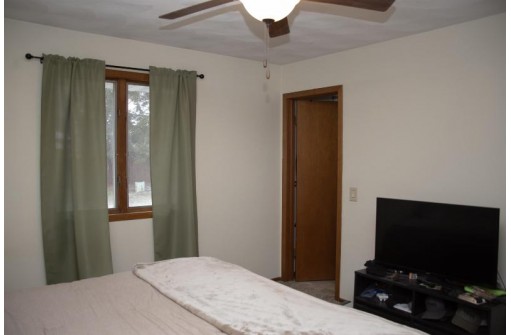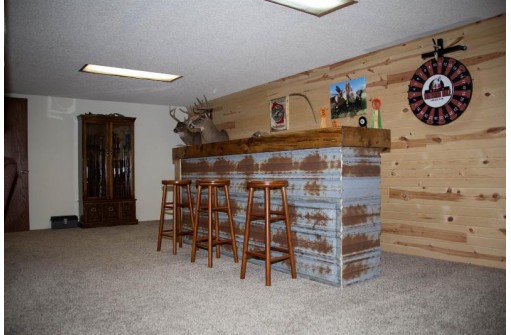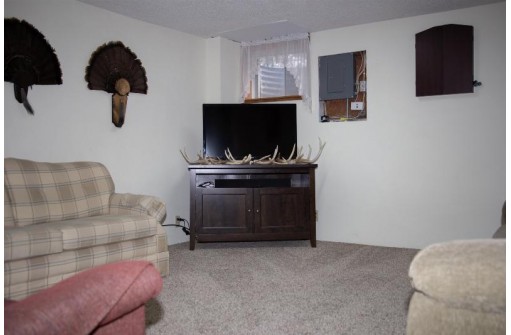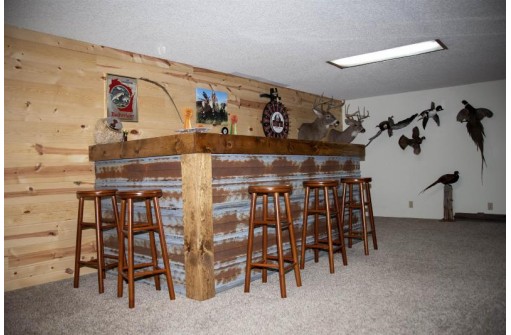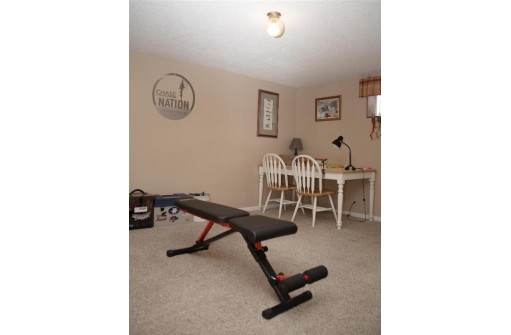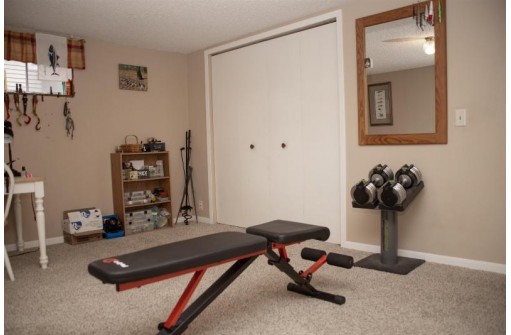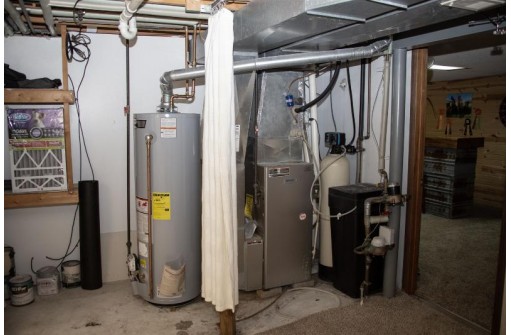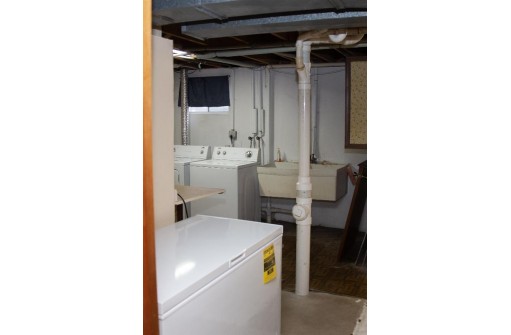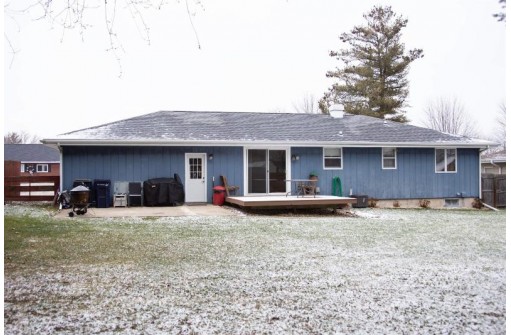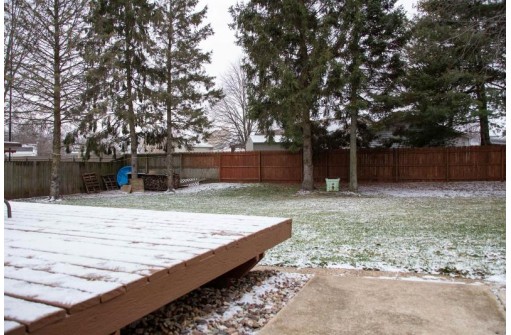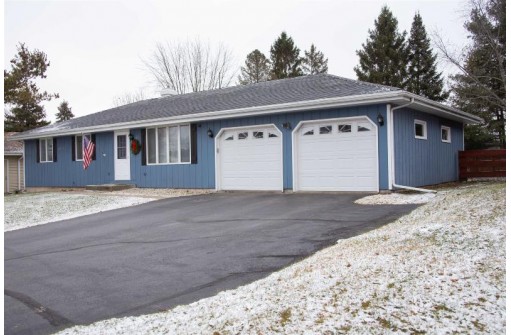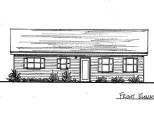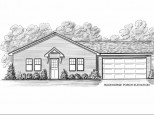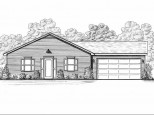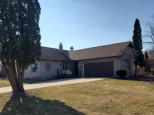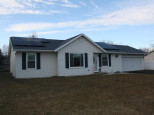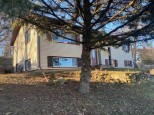WI > Rock > Janesville > 3627 Balmoral Drive
Property Description for 3627 Balmoral Drive, Janesville, WI 53548
Move in ready south side ranch. 3 bedrooms, 2 bathrooms. Large kitchen. Patio leading to a nice 14x14 deck with fenced back yard. Finished lower level. Large garage (27x21). Great location.
- Finished Square Feet: 1,926
- Finished Above Ground Square Feet: 1,176
- Waterfront:
- Building Type: 1 story
- Subdivision: Loch Lomond
- County: Rock
- Lot Acres: 0.24
- Elementary School: Van Buren
- Middle School: Edison
- High School: Parker
- Property Type: Single Family
- Estimated Age: 1980
- Garage: 2 car, Attached
- Basement: Full, Partially finished
- Style: Ranch
- MLS #: 1969105
- Taxes: $3,623
- Master Bedroom: 13x12
- Bedroom #2: 11x10
- Bedroom #3: 10x10
- Family Room: 24x12
- Kitchen: 13x10
- Living/Grt Rm: 17x1
- DenOffice: 16x12
- Rec Room: 14x13
- Laundry:
- Dining Area: 13x11
