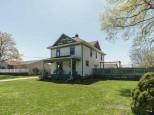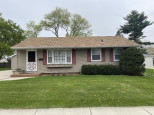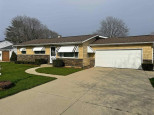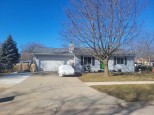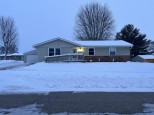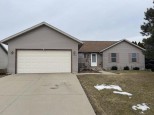WI > Rock > Janesville > 3502 Colby Ln
Property Description for 3502 Colby Ln, Janesville, WI 53546-0000
This east side gem sparkles with owner pride. Features you'll enjoy include an updated kitchen, two new baths, new carpet, refinished hardwood flooring, freshly painted, newer windows, updated mechanicals, new softener 2022, and a wonderful finished lower level with large entertainment area, exercise room and full bath. The spacious back yard is fully fenced with a patio area and large deck. Looking for a man cave/she shed with electric? This home has it set up for all your needs.
- Finished Square Feet: 1,850
- Finished Above Ground Square Feet: 1,092
- Waterfront:
- Building Type: 1 story
- Subdivision: Park View Manor
- County: Rock
- Lot Acres: 0.29
- Elementary School: Harrison
- Middle School: Marshall
- High School: Craig
- Property Type: Single Family
- Estimated Age: 1968
- Garage: 2 car, Attached, Opener inc.
- Basement: Full, Poured Concrete Foundation, Total finished
- Style: Ranch
- MLS #: 1952349
- Taxes: $3,054
- Master Bedroom: 13x12
- Bedroom #2: 10X10
- Bedroom #3: 10X10
- Family Room: 26X24
- Kitchen: 12X10
- Living/Grt Rm: 19X12
- ExerciseRm: 13X10
- Laundry: 8X6
- Dining Area: 10x09













































































