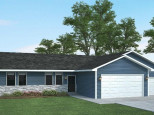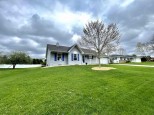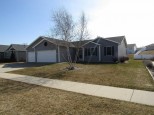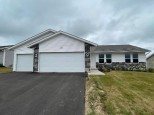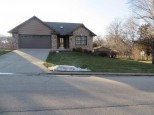WI > Rock > Janesville > 3441 Sheffield Drive
Property Description for 3441 Sheffield Drive, Janesville, WI 53546
Desirable ranch home in popular Briar Crest neighborhood. Milton Schools. Open floor plan featuring vaulted ceiling, skylights and great room w/ gas fireplace. Kitchen w/ upgraded granite counter tops. Dining area w/ patio door, walks out to expansive deck and views of the backyard and waterfall. Private primary suite w/ walk in closet and en suite bath w/ jetted tub and stall shower. Two additional main level bedrooms and additional full bath. Expansive, unfinished lower level ready to finish for extra living space or tons of storage. Main level laundry and attached 3-car garage. Beautiful yard w/ mature trees, waterfall, and fire pit. Furnace 2023, roof 2021, AC 2019 & water heater 2018. Easy access to I90 and close to stores & restaurants.
- Finished Square Feet: 1,506
- Finished Above Ground Square Feet: 1,506
- Waterfront:
- Building Type: 1 story
- Subdivision: Briar Crest
- County: Rock
- Lot Acres: 0.23
- Elementary School: Call School District
- Middle School: Milton
- High School: Milton
- Property Type: Single Family
- Estimated Age: 2000
- Garage: 3 car, Attached, Opener inc.
- Basement: Full, Poured Concrete Foundation, Sump Pump
- Style: Ranch
- MLS #: 1960644
- Taxes: $5,125
- Master Bedroom: 13X13
- Bedroom #2: 13X13
- Bedroom #3: 12X11
- Kitchen: 11X9
- Living/Grt Rm: 16X15
- Laundry: 6X5
- Dining Area: 10X9





























































