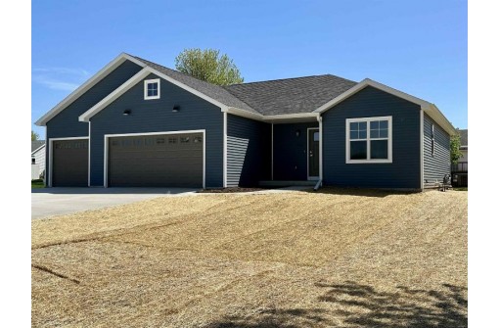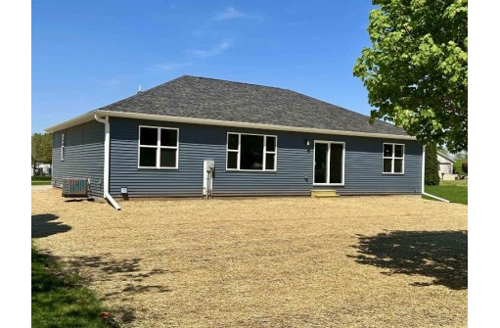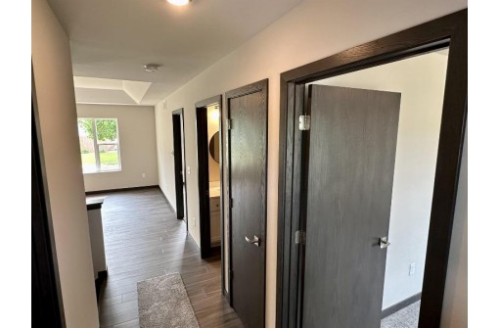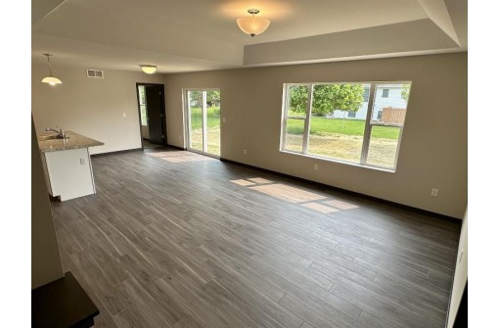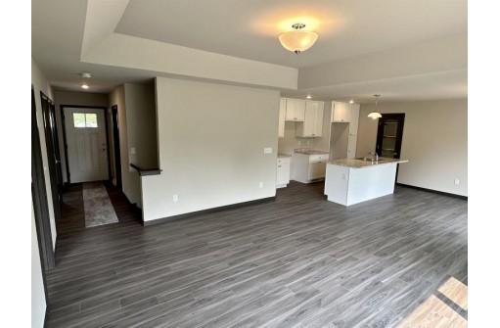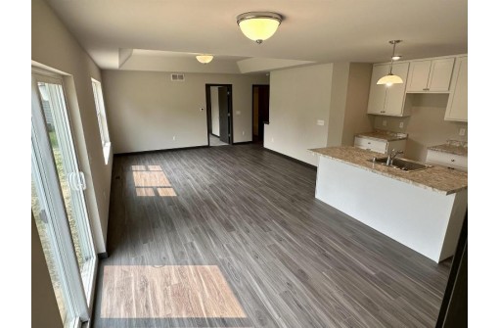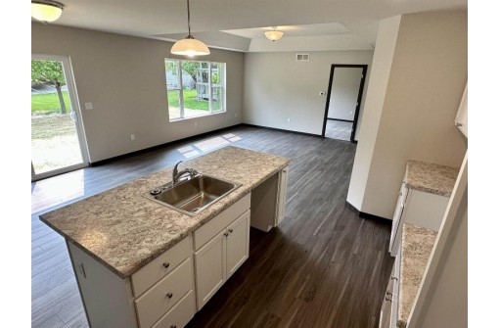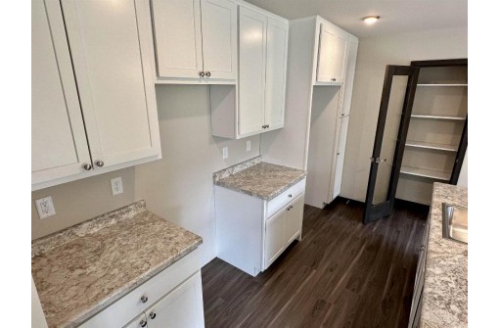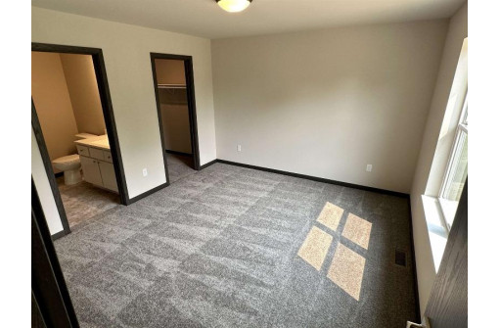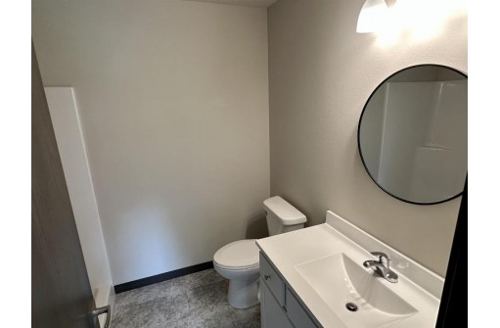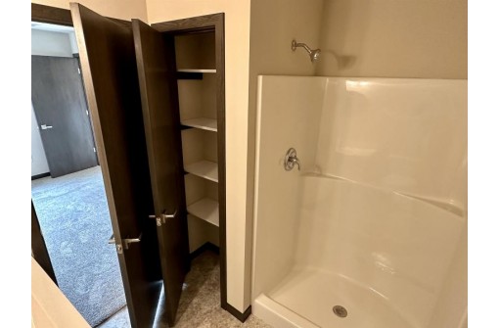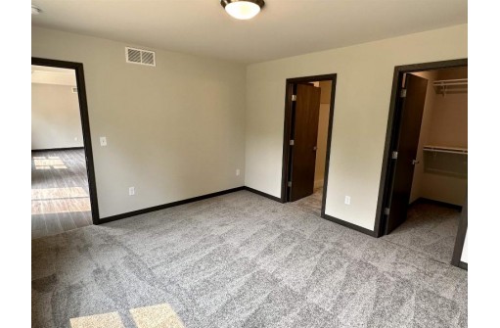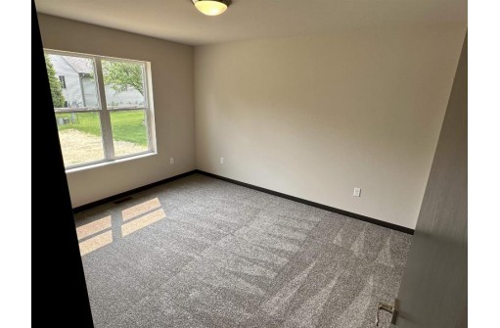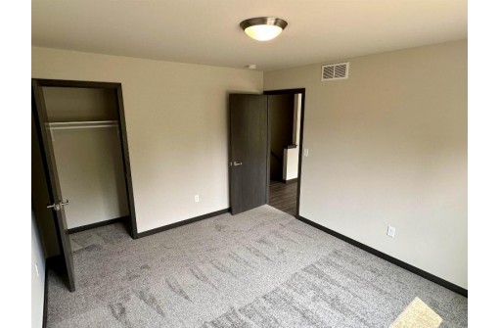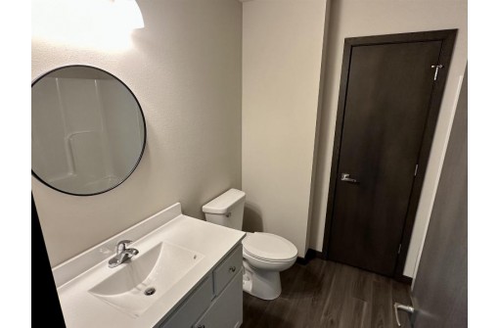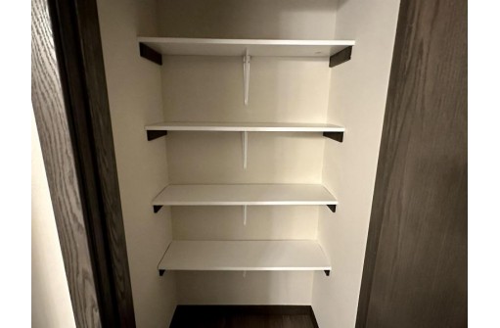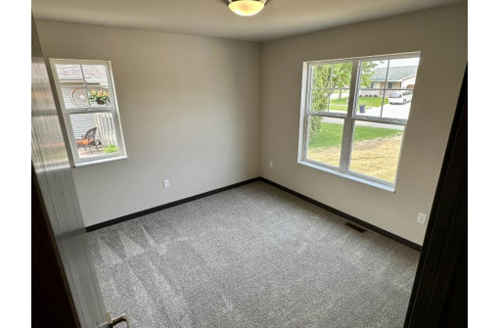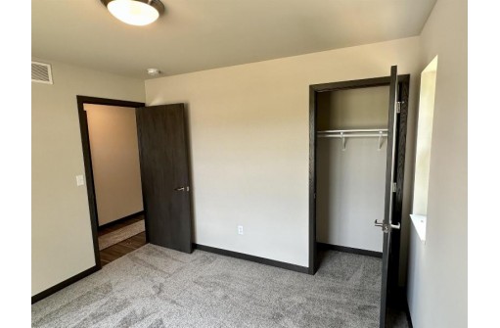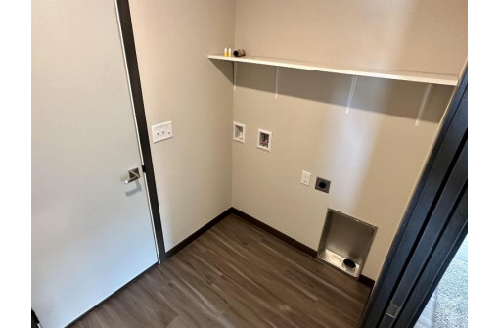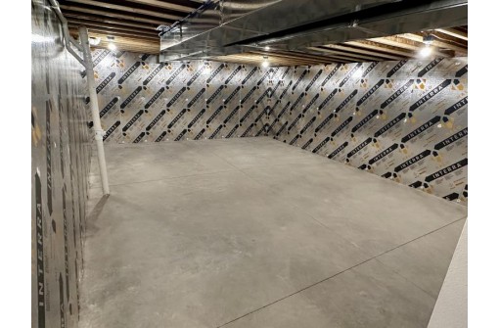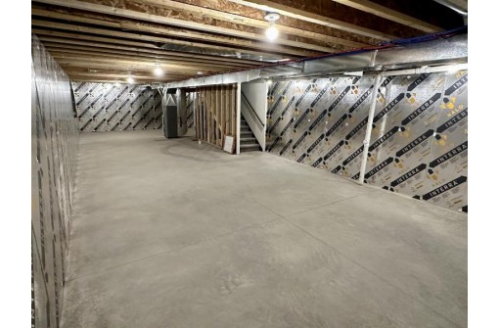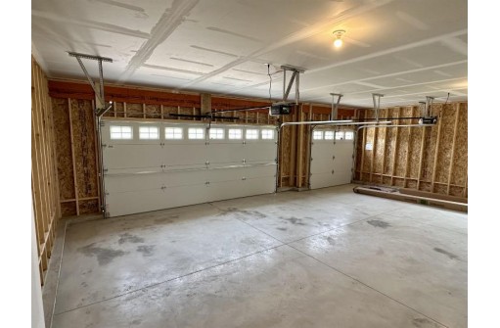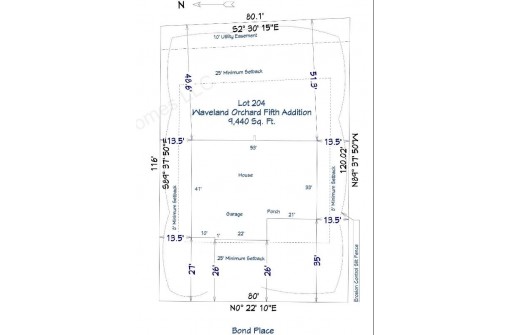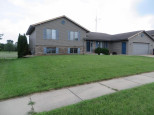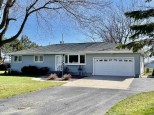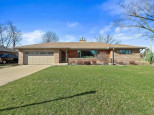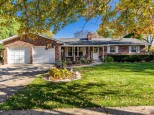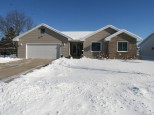WI > Rock > Janesville > 3429 Bond Pl
Property Description for 3429 Bond Pl, Janesville, WI 53548
Reduced from $338,442. Just completed new construction. Move right in. Quick closing preferred. Front entry opens to the open living rom with trey ceiling. Abundant windows filing home with natural light. Kitchen with white cabinets, large island, and glass door panty. Dining area with patio doors to the yard with two maple trees at back. Split bedroom design offers secluded owner suite with walk-in closet and private bathroom. Other 2 bedrooms on separate side of home with additional bathroom. Durable vinyl plank flooring throughout main areas. Carpet in bedrooms. Concrete driveway included. Seeded yard included. 3 Car garage with 2 automatic openers. Broker is Owner.
- Finished Square Feet: 1,300
- Finished Above Ground Square Feet: 1,300
- Waterfront:
- Building Type: 1 story, New/Never occupied
- Subdivision: Waveland Orchard Fifth Add
- County: Rock
- Lot Acres: 0.22
- Elementary School: Madison
- Middle School: Franklin
- High School: Parker
- Property Type: Single Family
- Estimated Age: 2022
- Garage: 3 car, Attached, Opener inc.
- Basement: Full, Poured Concrete Foundation, Stubbed for Bathroom, Sump Pump
- Style: Ranch
- MLS #: 1952763
- Taxes: $661
- Master Bedroom: 12x13
- Bedroom #2: 11x13
- Bedroom #3: 10x11
- Kitchen: 9x13
- Living/Grt Rm: 14x15
- Laundry: 5x8
- Dining Area: 10x13
