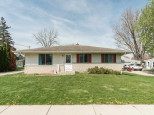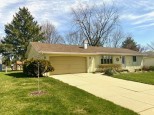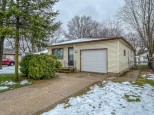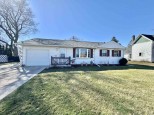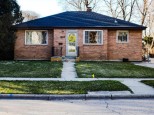WI > Rock > Janesville > 342 S Randall Avenue
Property Description for 342 S Randall Avenue, Janesville, WI 53545
You'll feel at home as soon as you cross the threshold of this lovely 3-bedroom, 1.5-bathroom Cape Cod. Hardwoods are visually and acoustically pleasing throughout the entryway and living areas. The neutral color palette is the perfect canvas for your design vision. The centerpiece of the living room is a decorative fireplace. The kitchen has custom cabinets and ample storage. Newly installed carpet in all bedrooms, new tub and surround in main bath, and new roof all within the last 30 days! Large lot, fenced yard, and walking distance to schools and amenities are an added bonus to this 2-owner home! Call today for your private showing. (See full list of updates in associated documents) Garage may not pass FHA/VA loans
- Finished Square Feet: 1,872
- Finished Above Ground Square Feet: 1,456
- Waterfront:
- Building Type: 2 story
- Subdivision: Upland'S Addition
- County: Rock
- Lot Acres: 0.24
- Elementary School: Roosevelt
- Middle School: Marshall
- High School: Craig
- Property Type: Single Family
- Estimated Age: 1940
- Garage: 1 car, Detached
- Basement: Full, Partially finished
- Style: Cape Cod
- MLS #: 1959060
- Taxes: $3,157
- Master Bedroom: 16x12
- Bedroom #2: 10x12
- Bedroom #3: 10x9
- Family Room: 19x22
- Kitchen: 12x14
- Living/Grt Rm: 42x16
- Dining Room: 12x12
- Laundry: 10x8







































































