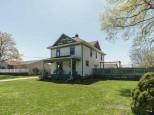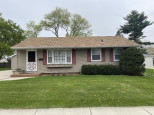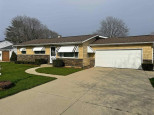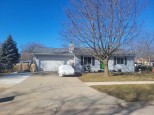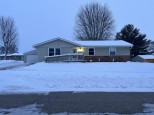WI > Rock > Janesville > 3415 Hampshire Rd
Property Description for 3415 Hampshire Rd, Janesville, WI 53546
Welcome home! Situated on a quiet street on .39 acres, this beautiful ranch has been meticulously maintained and updated. You will feel the warmth and coziness the moment you step inside. The main floor features an open concept that is great for entertaining family and friends. The kitchen has been updated with granite countertops, newer SS appliances, & more. The fireplace can be enjoyed from many different angles. Both bathrooms have also been recently updated. The basement has tons of storage and there is a pull down attic in the garage for even more storage. In the lower level, there are two finished rooms, and more could easily be finished. The new deck opens up into a HUGE backyard. Be sure to take a look at this gem!
- Finished Square Feet: 1,896
- Finished Above Ground Square Feet: 1,610
- Waterfront:
- Building Type: 1 story
- Subdivision:
- County: Rock
- Lot Acres: 0.39
- Elementary School: Call School District
- Middle School: Marshall
- High School: Craig
- Property Type: Single Family
- Estimated Age: 1977
- Garage: 2 car, Attached
- Basement: Full, Partially finished, Poured Concrete Foundation
- Style: Ranch
- MLS #: 1947002
- Taxes: $5,066
- Master Bedroom: 15x13
- Bedroom #2: 12x11
- Bedroom #3: 12x10
- Kitchen: 15x10
- Living/Grt Rm: 26x18
- Other: 10x8
- DenOffice: 13x12
- Laundry:
- Dining Area: 16x15













































