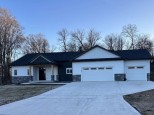WI > Rock > Janesville > 3405 Doe Drive
Property Description for 3405 Doe Drive, Janesville, WI 53548
Welcome to this stunning 4-bed, 3-bath gem on a .37-acre lot in Janesville! Fully remodeled by Evergreen Designs in 2019, this entertainer's dream features a custom kitchen with black stainless KitchenAid appliances, hardwood flooring, and solid wood doors. The master suite offers custom cabinets, granite counters, and a lavish 4x8 open shower. The lower level boasts a living room, bedroom, and updated bathroom. Enjoy outdoor gatherings on the charming patio and spacious rear deck. The oversized, heated 3-4 car garage provides ample parking and storage. Recent updates include a new roof, water heater, custom blinds, and deck surfacing. Privacy and security ensured by the fence. Schedule a tour today!
- Finished Square Feet: 2,618
- Finished Above Ground Square Feet: 1,826
- Waterfront:
- Building Type: 1 story
- Subdivision: Deerfield
- County: Rock
- Lot Acres: 0.37
- Elementary School: Van Buren
- Middle School: Edison
- High School: Parker
- Property Type: Single Family
- Estimated Age: 2006
- Garage: 3 car, Attached, Garage Door > 8 ft, Garage stall > 26 ft deep, Heated, Opener inc.
- Basement: 8 ft. + Ceiling, Full, Full Size Windows/Exposed, Partially finished, Poured Concrete Foundation
- Style: Ranch
- MLS #: 1960702
- Taxes: $7,626
- Master Bedroom: 21x13
- Bedroom #2: 12x10
- Bedroom #3: 12x11
- Bedroom #4: 13x11
- Kitchen: 21x13
- Living/Grt Rm: 20x13
- Rec Room: 27x13
- Laundry: 13x8
- Dining Area: 14x13
























































































































