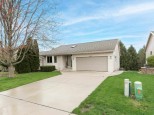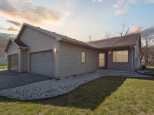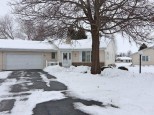WI > Rock > Janesville > 3330 Westminster Rd
Property Description for 3330 Westminster Rd, Janesville, WI 53546-9651
Private Setting, 2 Bedroom 2 1/2 bathroom condo with lots of amenities! Enjoy life on the 3-season porch overlooking park with walking path. Attached composite deck overlooks attractive landscaped yard. Lots of natural light in 4 season sunroom. Spacious primary Bedroom with walk in closet. Large living room, great for entertaining. Nice size Dinette area, kitchen has breakfast bar, solid surface counters, pantry, plenty of cupboards and working space. First Floor Laundry but has laundry hook ups in basement. Finished basement with huge family room, office/craft room, and plenty of storage space. Reverse osmosis 2020, Water heater 2019, radon mitigation system 2010. No condo fees. Milton Schools
- Finished Square Feet: 2,675
- Finished Above Ground Square Feet: 1,675
- Waterfront:
- Building: Briar Crest Condo Ii
- County: Rock
- Elementary School: Call School District
- Middle School: Milton
- High School: Milton
- Property Type: Condominiums
- Estimated Age: 1990
- Parking: 2 car Garage, Attached, Opener inc
- Condo Fee: $0
- Basement: Full, Partially finished, Poured concrete foundatn, Radon Mitigation System, Sump Pump
- Style: Ranch
- MLS #: 1949479
- Taxes: $4,598
- Master Bedroom: 15x13
- Bedroom #2: 11x10
- Family Room: 24x21
- Kitchen: 11x10
- Living/Grt Rm: 23x17
- DenOffice: 16x12
- Other: 10x7
- Laundry: 5x3
- Dining Area: 10x9
- Sun Room: 16x14
- 3-Season: 15x10






































































