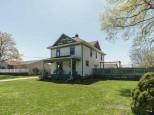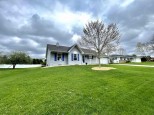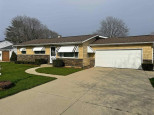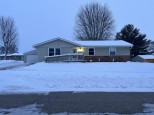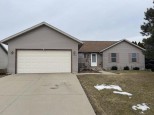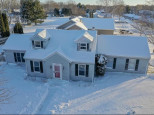WI > Rock > Janesville > 3325 Audubon Avenue
Property Description for 3325 Audubon Avenue, Janesville, WI 53546
Looking for room to grow? Look no further! Spacious 3 bedroom ranch with roughly 1,500 sq ft in the basement to expand living quarters. This ranch style home is located on a very quiet street near all of Janesville's amenities. Featuring 3 bedrooms, 2 baths and laundry facilities on the 1st floor and basement. Many updates in the recent years include roof in 2018, garage door in 2022,Central Air, vinyl flooring throughout, dishwasher, washer/dryer, updated electrical panel and some updated plumbing. All this home needs is a fresh coat of exterior paint and some fun new ideas to make it your own
- Finished Square Feet: 1,512
- Finished Above Ground Square Feet: 1,512
- Waterfront:
- Building Type: 1 story
- Subdivision: Laramie Heights
- County: Rock
- Lot Acres: 0.29
- Elementary School: Harrison
- Middle School: Marshall
- High School: Craig
- Property Type: Single Family
- Estimated Age: 1968
- Garage: 2 car, Heated
- Basement: Full, Poured Concrete Foundation
- Style: Ranch
- MLS #: 1964877
- Taxes: $3,742
- Master Bedroom: 12x11
- Bedroom #2: 11x11
- Bedroom #3: 11x9
- Family Room: 19x12
- Kitchen: 11x10
- Living/Grt Rm: 20x13
- Dining Room: 10x10
- Laundry:













































