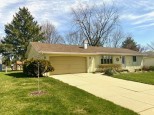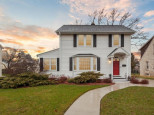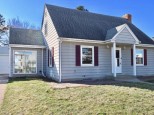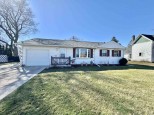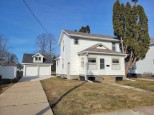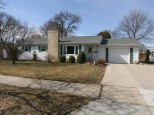WI > Rock > Janesville > 329 S Atwood Ave
Property Description for 329 S Atwood Ave, Janesville, WI 53545
Absolutely Unique! This International Style home built in 1940 offers more than just curb appeal. Hardwood floors, woodburning fireplace, Large bedrooms. Stainless Steel Appliances, 1st floor office, Fenced in backyard, lower level parking, beautiful landscaping. Home Warranty for peace of Mind.
- Finished Square Feet: 1,942
- Finished Above Ground Square Feet: 1,942
- Waterfront:
- Building Type: 2 story
- Subdivision:
- County: Rock
- Lot Acres: 0.16
- Elementary School: Roosevelt
- Middle School: Marshall
- High School: Craig
- Property Type: Single Family
- Estimated Age: 1940
- Garage: 1 car, Attached, Opener inc., Under
- Basement: Full, Walkout
- Style: Contemporary
- MLS #: 1930217
- Taxes: $3,917
- Master Bedroom: 16x13
- Bedroom #2: 13x11
- Bedroom #3: 13x8
- Family Room: 23x12
- Kitchen: 14x10
- Living/Grt Rm: 17x14
- Dining Room: 12x9















































