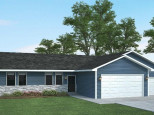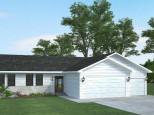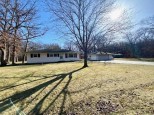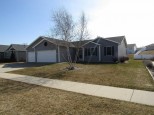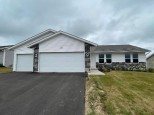WI > Rock > Janesville > 3211 Westminster Road
Property Description for 3211 Westminster Road, Janesville, WI 53546-0000
Eastside gem. Quality built and convenient to everything you need, this home is immediately available and is move in ready. From the time you enter you will be impressed. This home features a great room with cathedral ceilings, open kitchen with eat in counter and a spacious dining area. Other quality features include a first floor laundry, master suite with walk in closet and an oversized two plus car garage ideally suited for all your toys. Looking for additional space? The open basement with egress window is ready for your ideas and also includes a radon mitigation system and is plumbed for a third bath. Freshly painted throughout.
- Finished Square Feet: 1,506
- Finished Above Ground Square Feet: 1,506
- Waterfront:
- Building Type: 1 story
- Subdivision: Briar Crest Estates
- County: Rock
- Lot Acres: 0.25
- Elementary School: Kennedy
- Middle School: Marshall
- High School: Craig
- Property Type: Single Family
- Estimated Age: 2015
- Garage: 2 car, Attached, Opener inc.
- Basement: 8 ft. + Ceiling, Full, Poured Concrete Foundation, Radon Mitigation System, Stubbed for Bathroom
- Style: Ranch
- MLS #: 1957998
- Taxes: $5,909
- Master Bedroom: 15X13
- Bedroom #2: 13X10
- Bedroom #3: 13X10
- Kitchen: 11X11
- Living/Grt Rm: 18X17
- Laundry: 08X05
- Dining Area: 13X11



















































