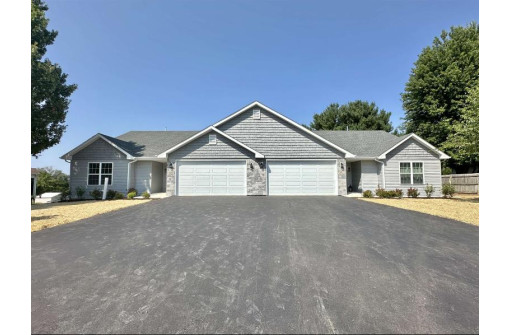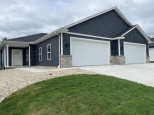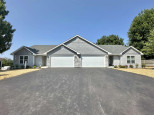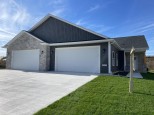WI > Rock > Janesville > 3211 Spruce Court
Property Description for 3211 Spruce Court, Janesville, WI 53546-9999
UNDER CONSTRUCTION APPROX COMPLETION DATE SEPT. 30th. Appreciate seamless access throughout this handicap accessible condo. Front door and garage with zero-step entry, 36" wide doors throughout the home. The main floor offers spaciousness with a minimum of 9' ceilings, accentuated by a cathedral ceiling in the common area and a tray ceiling in the primary bedroom en suite. The first-floor laundry adds practicality to this home. The kitchen shines with beautiful quartz countertops and plenty of cupboards. The basement, featuring an egress window and plumbing rough-in, presents exciting potential for additional bedrooms, bathrooms and a recreational retreat. Discover the convenience in this tranquil cul-de-sac, but close to shopping and major roads.
- Finished Square Feet: 1,644
- Finished Above Ground Square Feet: 1,644
- Waterfront:
- Building: Green Valley Condominium
- County: Rock
- Elementary School: Kennedy
- Middle School: Marshall
- High School: Craig
- Property Type: Condominiums
- Estimated Age: 2024
- Parking: 2 car Garage, Attached, Opener inc
- Condo Fee: $0
- Basement: Full, Full Size Windows/Exposed, Poured concrete foundatn, Stubbed for Bathroom, Sump Pump
- Style: 1/2 Duplex, Ranch, Under Construction
- MLS #: 1970566
- Taxes: $508
- Master Bedroom: 16x14
- Bedroom #2: 12x11
- Bedroom #3: 12x11
- Kitchen: 12x14
- Living/Grt Rm: 20x12
- Dining Room: 7x14
- Laundry:







