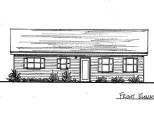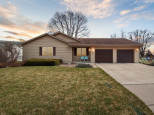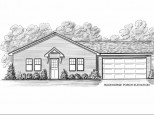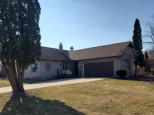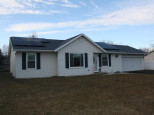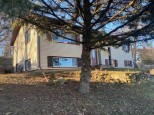WI > Rock > Janesville > 3205 Thornton Drive
Property Description for 3205 Thornton Drive, Janesville, WI 53548
This 3 bedroom 3 bath home offers a spacious kitchen/dining area with large island, pantry and all appliances. French style doors off the dining area lead to composite 2 tiered deck, patio area, fenced yard and nice shed. The 850 sq.ft. garage is insulated & heated. Each level offers a full bath. Main floor laundry. Roof, siding, central air, furnace & water heater are all new within the last 5 years. Updated windows! Excellent location with easy access to the HWY 11 Bypass.
- Finished Square Feet: 1,992
- Finished Above Ground Square Feet: 1,468
- Waterfront:
- Building Type: 2 story
- Subdivision:
- County: Rock
- Lot Acres: 0.27
- Elementary School: Van Buren
- Middle School: Edison
- High School: Parker
- Property Type: Single Family
- Estimated Age: 1992
- Garage: 3 car, Attached
- Basement: Full, Partially finished
- Style: Colonial
- MLS #: 1966895
- Taxes: $4,452
- Master Bedroom: 15x15
- Bedroom #2: 10x11
- Bedroom #3: 11x9
- Family Room: 17x13
- Kitchen: 15x11
- Living/Grt Rm: 12x15
- DenOffice: 13x17
- Laundry:
- Dining Area: 13X13



































