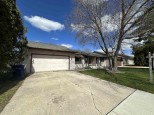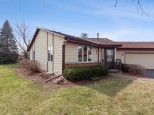WI > Rock > Janesville > 319 Rockshire Drive
Property Description for 319 Rockshire Drive, Janesville, WI 53546
Showings on 11/11. This condo is stunning! Super clean eat-in kitchen features a vaulted ceiling, 8' island with 4 comfortable chairs, an induction cooktop that never gets hot to the touch! Bring your air-fryer/oven to complete today's modern kitchen. Lighting is LED including above, inside, & below the kitchen cabinets - you'll likely never have to change a bulb again. In-bath side-by-side laundry and hallway linen closets are convenient creature comforts you'll love. Lower level offers a generously sized storage room, 1/2 bath, and living space that is ready for your lifestyle. Enlarge one or two windows in the LL to egress standards for a 3rd and/or 4th bedroom. Tidy landscaping, patio and garden space conveniently tucked behind the garage complete this turn-key home! Don't miss out!
- Finished Square Feet: 1,708
- Finished Above Ground Square Feet: 1,008
- Waterfront:
- Building: Wuthering Hills Bluffs
- County: Rock
- Elementary School: Call School District
- Middle School: Marshall
- High School: Craig
- Property Type: Condominiums
- Estimated Age: 1993
- Parking: 2 car Garage, Attached, Opener inc
- Condo Fee: $0
- Basement: Full, Partially finished, Poured concrete foundatn
- Style: 1/2 Duplex, Ranch
- MLS #: 1967178
- Taxes: $2,450
- Master Bedroom: 14x11
- Bedroom #2: 12x9
- Family Room: 50x20
- Kitchen: 20x13
- Living/Grt Rm: 17x8
- Laundry:




































































