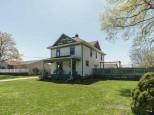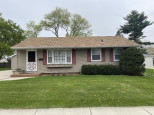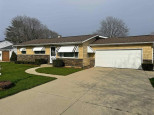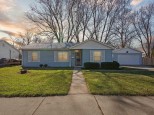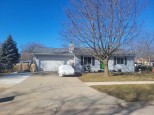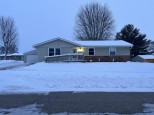WI > Rock > Janesville > 3136 Royal Road
Property Description for 3136 Royal Road, Janesville, WI 53546
You say you want space? Look no further. This home boasts 2,684 sq ft. The main floor not only has a formal living room w/ hardwood, it also has a massive great room w/ a cozy, gas fireplace. The kitchen has so many cabinets plus a pantry, all the appliances are included. There's a breakfast bar & a spacious dining area. The main floor has 3 bedrooms & two full bathrooms. Laundry is on the main fl as well. Downstairs you will find two more nice rooms with built in dressers to use as you please. There's also the mechanical room with built in shelving. This home has two furnaces, two central airs & two water meters, one for outside watering. There's a patio to hang out on & a two car garage. Ultimate home warranty from UHP for $725 included. Seller's are motivated, bring serious offers.
- Finished Square Feet: 2,684
- Finished Above Ground Square Feet: 1,886
- Waterfront:
- Building Type: 1 story
- Subdivision:
- County: Rock
- Lot Acres: 0.25
- Elementary School: Harrison
- Middle School: Marshall
- High School: Craig
- Property Type: Single Family
- Estimated Age: 1964
- Garage: 2 car, Detached
- Basement: Full, Partially finished
- Style: Ranch
- MLS #: 1967687
- Taxes: $3,499
- Master Bedroom: 13x12
- Bedroom #2: 12x10
- Bedroom #3: 10x9
- Family Room: 25x17
- Kitchen: 18x11
- Living/Grt Rm: 16x13
- DenOffice: 18x11
- DenOffice: 18x11
- Laundry:
- Dining Area: 11x11















































































