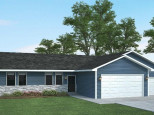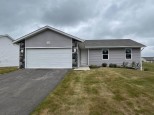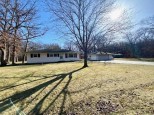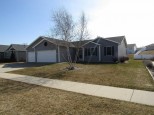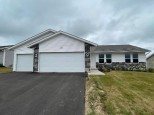WI > Rock > Janesville > 3126 Mccann Dr
Property Description for 3126 Mccann Dr, Janesville, WI 53546
Better than new home on Janesville's north east side! Sprawling 1563 square feet of open concept! Upgraded quartz counters and taller cabinets in the kitchen along with all Whirlpool appliances. Gas fireplace in the living room. Luxury Vinyl Plank flooring in the main living areas ties in nicely with the white woodwork and 6 panel doors. Primary suite with walk in closet and full bath with walk in shower. Exposed, unfinshed lower level plumbed for a third bath. High end water softening system. Main floor laundry off of 2+ car garage. Privacy fenced yard. Milton schools. Call today!
- Finished Square Feet: 1,563
- Finished Above Ground Square Feet: 1,563
- Waterfront:
- Building Type: 1 story
- Subdivision: Emerald Estates 3rd Add
- County: Rock
- Lot Acres: 0.26
- Elementary School: Harmony
- Middle School: Milton
- High School: Milton
- Property Type: Single Family
- Estimated Age: 2020
- Garage: 2 car, Attached, Opener inc.
- Basement: Full, Full Size Windows/Exposed, Poured Concrete Foundation
- Style: Ranch
- MLS #: 1951530
- Taxes: $5,001
- Master Bedroom: 13x13
- Bedroom #2: 10x13
- Bedroom #3: 11x10
- Kitchen: 15x20
- Living/Grt Rm: 16x24
- Laundry: 07x08























































