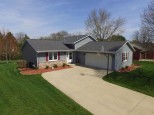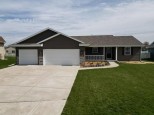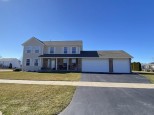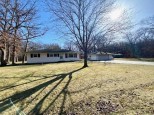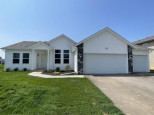WI > Rock > Janesville > 3074 Autumn Lane
Property Description for 3074 Autumn Lane, Janesville, WI 53546
Great curb appeal for this attractive ranch style home located in a highly desirable neighborhood, northside of Janesville in the Milton School District. Beautiful greenbelt lot, located by the bike trail. Open floor plan features vaulted ceilings, nice kitchen with snack bar, pantry, and includes all appliances. Master bedroom bath and walk-in closet. Enjoy the backyard overlooking the greenbelt lot from your deck. Bring your ideas and imagination to finish the lower level. UHP Home warranty included.
- Finished Square Feet: 1,481
- Finished Above Ground Square Feet: 1,481
- Waterfront:
- Building Type: 1 story
- Subdivision: Fox Ridge Estates
- County: Rock
- Lot Acres: 0.28
- Elementary School: Call School District
- Middle School: Milton
- High School: Milton
- Property Type: Single Family
- Estimated Age: 2003
- Garage: 3 car, Attached, Opener inc.
- Basement: Full, Poured Concrete Foundation
- Style: Ranch
- MLS #: 1958995
- Taxes: $5,116
- Master Bedroom: 15x13
- Bedroom #2: 11x11
- Bedroom #3: 10x11
- Kitchen: 13x11
- Living/Grt Rm: 19x15
- Laundry: 9x7
- Dining Area: 12x10













































