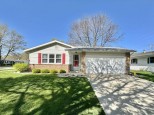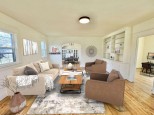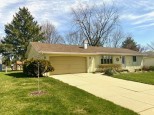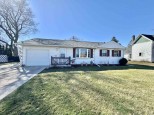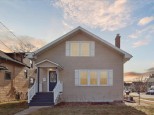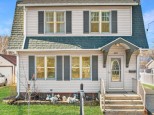WI > Rock > Janesville > 303 S Parker Drive
Property Description for 303 S Parker Drive, Janesville, WI 53545
Located in the historic courthouse hill neighborhood, this beautiful 1895 built Victorian awaits a new owner. This home features a blend of its original historic charm with a touch of updates including the kitchen, primary bath, upstairs stackable laundry found in the hallway closet and a 200 amp panel. The main floor features a long kitchen with a small dining area, a family room with beautiful pocket doors, a large dining room and a living room with a gas fireplace and shelving. The upstairs includes 4 bedrooms including the primary suite with a jetted tub and separate shower, a full bath, and pull down access leading to the attic for ample storage. The outside offers 3 different seating areas, a stamped concrete patio and 2 porches both of which were rebuilt from the railings down.
- Finished Square Feet: 2,466
- Finished Above Ground Square Feet: 2,466
- Waterfront:
- Building Type: 2 story
- Subdivision:
- County: Rock
- Lot Acres: 0.2
- Elementary School: Roosevelt
- Middle School: Edison
- High School: Craig
- Property Type: Single Family
- Estimated Age: 1894
- Garage: 2 car, Detached
- Basement: Full, Other Foundation, Walkout
- Style: Victorian
- MLS #: 1959210
- Taxes: $4,091
- Master Bedroom: 13X13
- Bedroom #2: 13X11
- Bedroom #3: 10X13
- Bedroom #4: 14X08
- Family Room: 13X13
- Kitchen: 24X12
- Living/Grt Rm: 14X15
- Dining Room: 16X14
- Foyer: 13X06
- Loft: 08X05
- Laundry:
- Dining Area: 11X05















































































