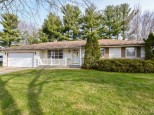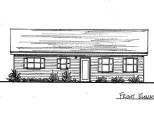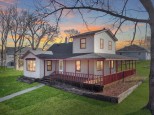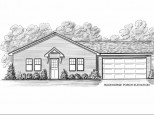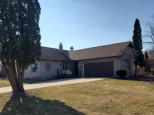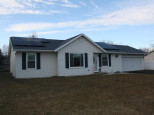WI > Rock > Janesville > 3025 Westwood Drive
Property Description for 3025 Westwood Drive, Janesville, WI 53548
Nice four bedroom on a quiet street on the west side. Large LR with vaulted ceiling and skylights. Adjoining DA with a patio door to a brick patio and the back yard. Kitchen has been updated a few years ago with oak cabints and solid surface counters. Recently updated bath wtih nice walk in shower and separate tub/shower. Convenient Mud Room off of the two car garage with ample closet space and first floor laundry. Large basement FR with two bonus rooms and additional bath. Brick walk with built in bench leads to additional patio and shed. Newer hard surface flooring in BRs and LR. New interior paint. Move in ready. Range top will be replaced before closing.
- Finished Square Feet: 3,109
- Finished Above Ground Square Feet: 2,009
- Waterfront:
- Building Type: 1 story
- Subdivision: Waveland Orchard
- County: Rock
- Lot Acres: 0.24
- Elementary School: Call School District
- Middle School: Franklin
- High School: Parker
- Property Type: Single Family
- Estimated Age: 1972
- Garage: 2 car, Attached, Opener inc.
- Basement: Full, Sump Pump, Total finished
- Style: Ranch
- MLS #: 1966045
- Taxes: $4,050
- Master Bedroom: 12x17
- Bedroom #2: 12x12
- Bedroom #3: 12x10
- Bedroom #4: 10x10
- Family Room: 39x17
- Kitchen: 12x31
- Living/Grt Rm: 24x18
- Dining Room: 16x12
- Rec Room: 39x17
- Bonus Room: 12x16
- Bonus Room: 12x16





















































