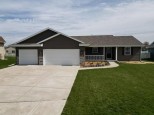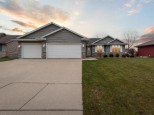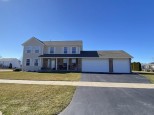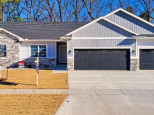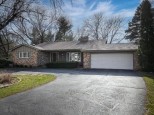WI > Rock > Janesville > 3012 Candlewood Drive
Property Description for 3012 Candlewood Drive, Janesville, WI 53546
VRP: $399,900-$450,000. Well-Loved custom, quality-built Cape Cod home is the Belle of the Ball! Just steps from the Green Belt walking paths. Private, fenced backyard! Terrific floorplan w/2 beds on main level & 2 upstairs. 4 baths. Bright kitchen w/skylight, granite counters. Butler's Pantry/mudroom area. Main level luxurious, updated master suite w/dbl sinks, sexy glass shower & walk-in closet. Huge beautiful sunroom in 2007 w/brick floor to ceiling gas fireplace, knotty pine ceiling w/fun angles & triangular window. Oversized living room w/2nd floor-ceiling gas fireplace & soaring ceilings. Large formal dining/flex room. Fam Rm+office+bath in LL. Extra big 3.5+ garage w/stairs to basement. Pretty brick patio & walkways in GORGEOUS yard w/Sprinkler System! MILTON SCHOOL DISTRICT!
- Finished Square Feet: 3,400
- Finished Above Ground Square Feet: 2,500
- Waterfront:
- Building Type: 1 1/2 story
- Subdivision:
- County: Rock
- Lot Acres: 0.28
- Elementary School: Harmony
- Middle School: Milton
- High School: Milton
- Property Type: Single Family
- Estimated Age: 1993
- Garage: 3 car, Access to Basement, Attached, Garage stall > 26 ft deep, Opener inc.
- Basement: 8 ft. + Ceiling, Full, Poured Concrete Foundation, Sump Pump, Total finished
- Style: Cape Cod
- MLS #: 1964426
- Taxes: $6,666
- Master Bedroom: 16x16
- Bedroom #2: 14x14
- Bedroom #3: 14x13
- Bedroom #4: 14x14
- Family Room: 20x22
- Kitchen: 16x14
- Living/Grt Rm: 23x16
- Dining Room: 16x14
- Sun Room: 24x16
- Mud Room: 10x8
- Laundry: 10x8
- Dining Area: 12x12
- DenOffice: 12x10































































































































