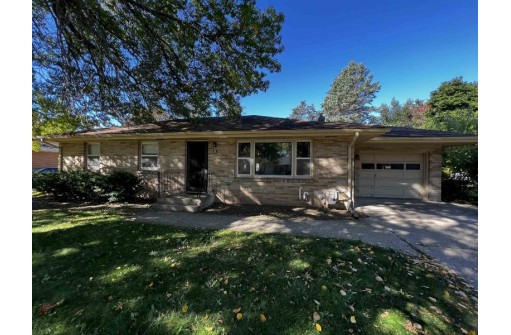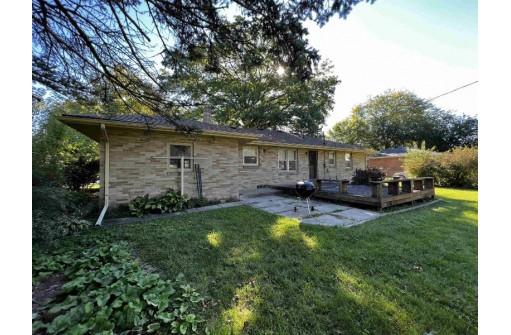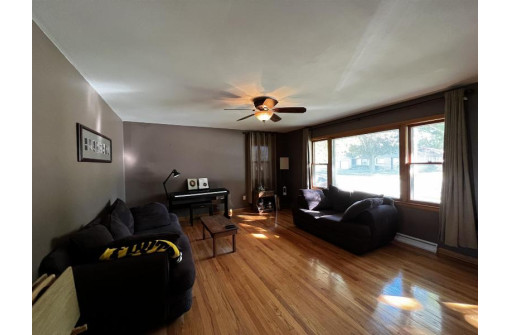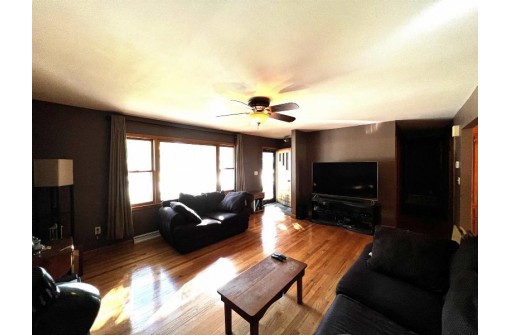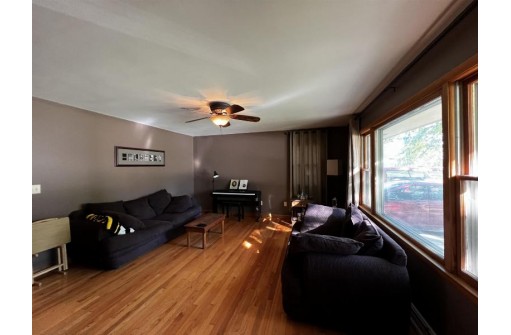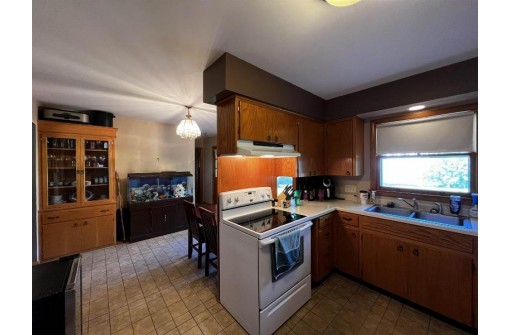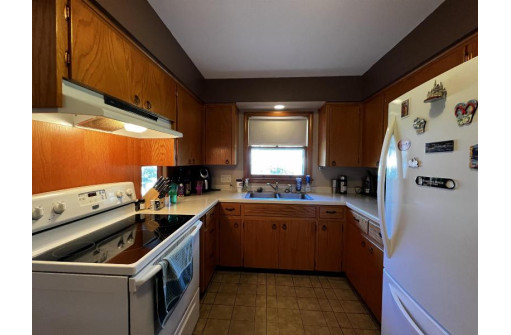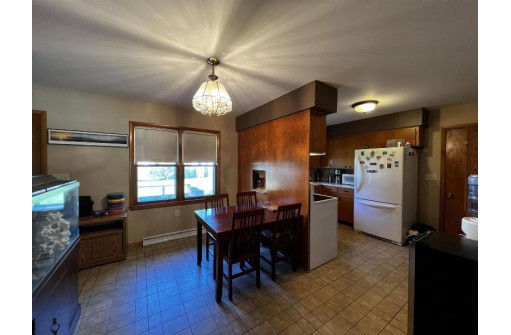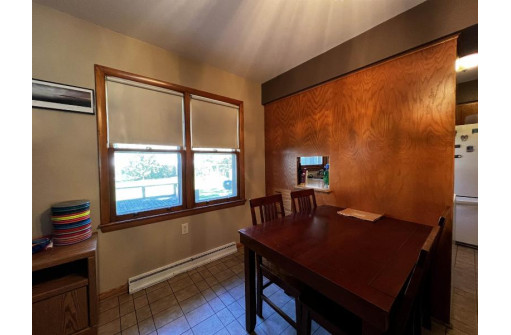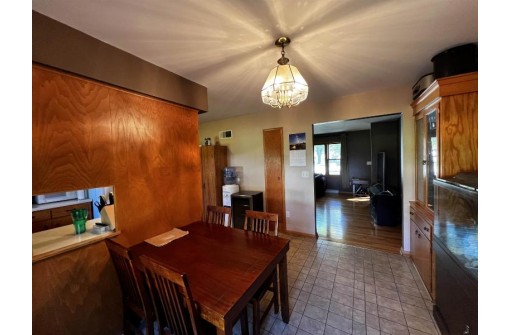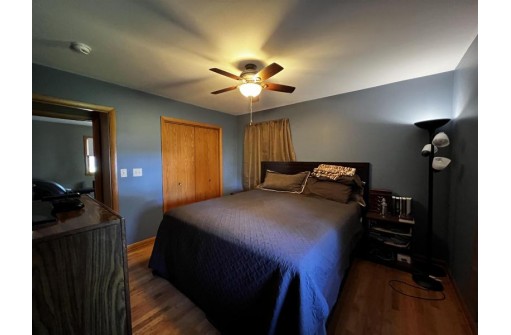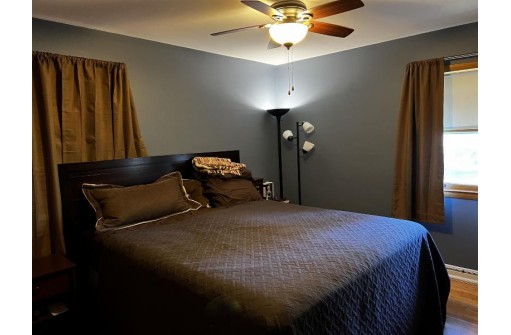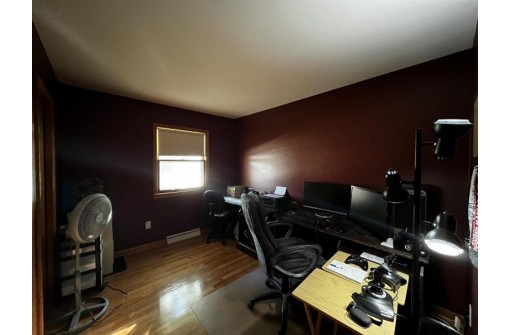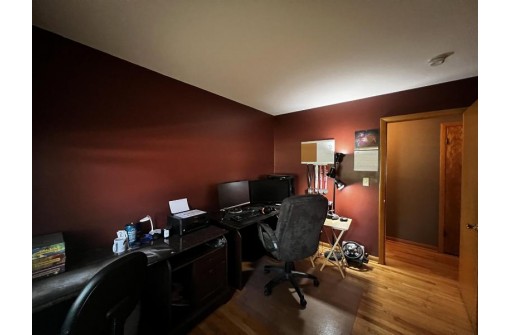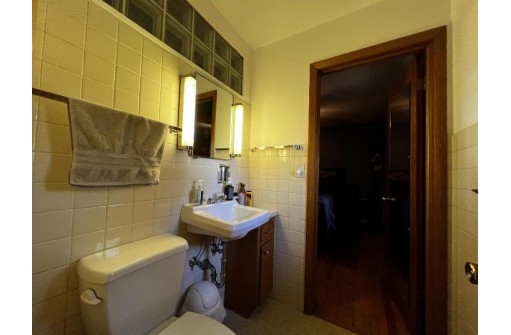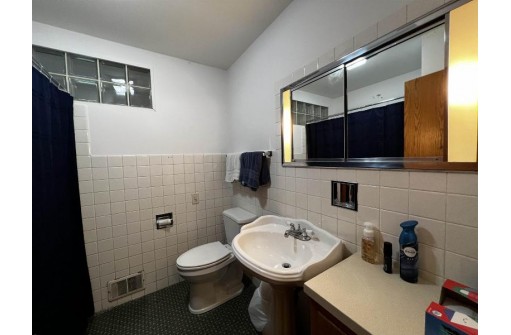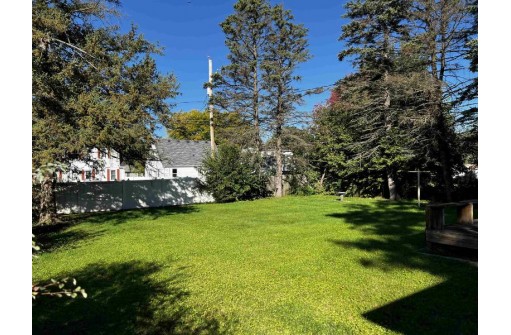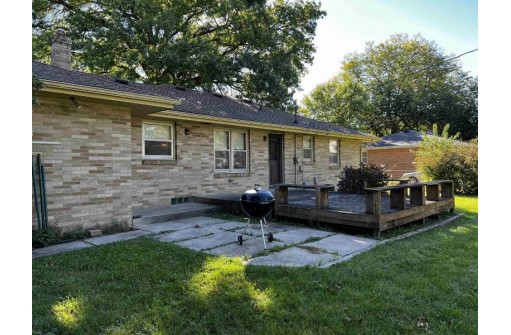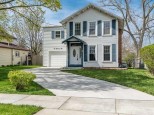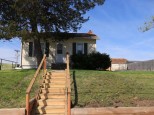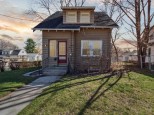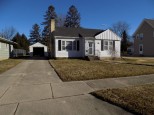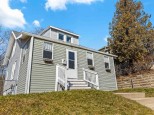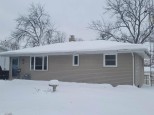WI > Rock > Janesville > 30 S Randall Ave
Property Description for 30 S Randall Ave, Janesville, WI 53545
Solid Brick Home with a convenient eastside Location! 1 and a 1/2 baths on the main floor. Nicely sized 3 bedrooms. Primary bedroom has access to the 1/2 bath. Spacious living room with beautiful hardwood flooring. Eat-In kitchen area with built-ins and spice rack. All appliances included. Large, fenced yard and deck are sure to please. Sellers have updated the roof, water heater, and furnace with April Air. Home Warranty included! Don't Miss out on this Affordable Home!
- Finished Square Feet: 1,176
- Finished Above Ground Square Feet: 1,176
- Waterfront:
- Building Type: 1 story
- Subdivision: On File
- County: Rock
- Lot Acres: 0.23
- Elementary School: Roosevelt
- Middle School: Marshall
- High School: Craig
- Property Type: Single Family
- Estimated Age: 1963
- Garage: 1 car, Attached
- Basement: Full
- Style: Ranch
- MLS #: 1944702
- Taxes: $3,045
- Master Bedroom: 12x12
- Bedroom #2: 12x11
- Bedroom #3: 13x11
- Kitchen: 10x12
- Living/Grt Rm: 18x15
- Dining Area: 12x10
