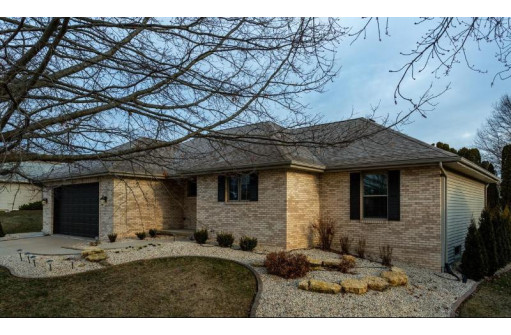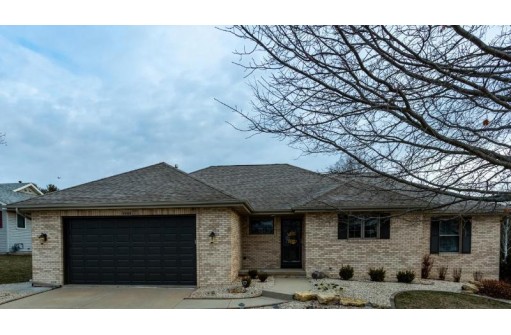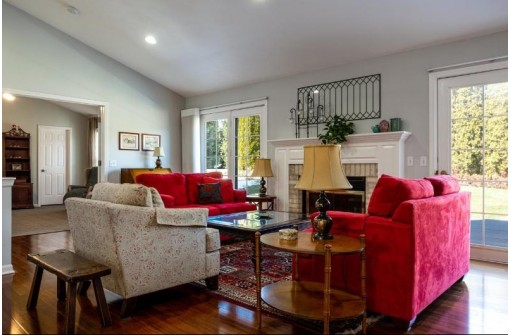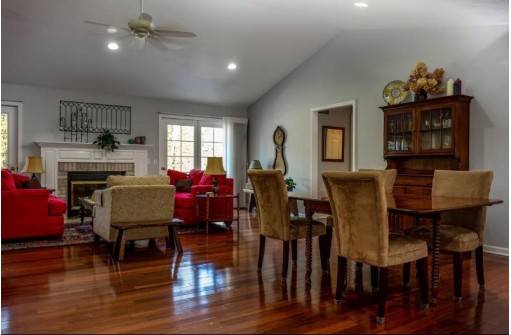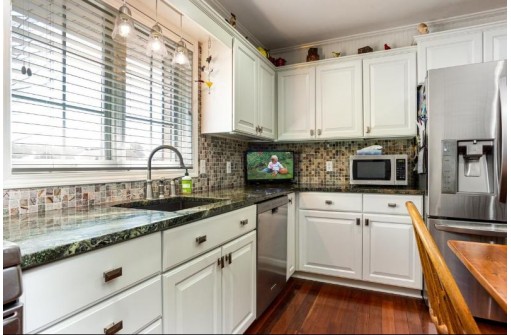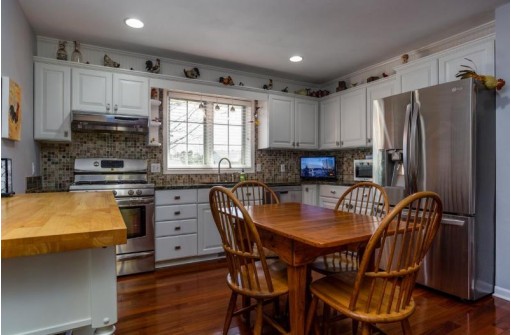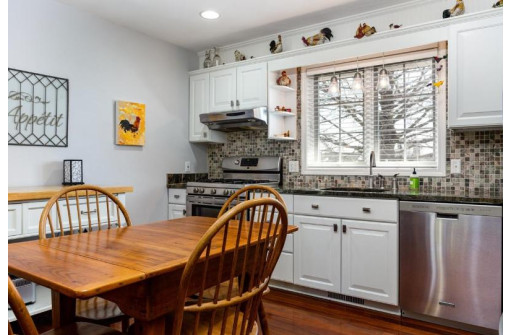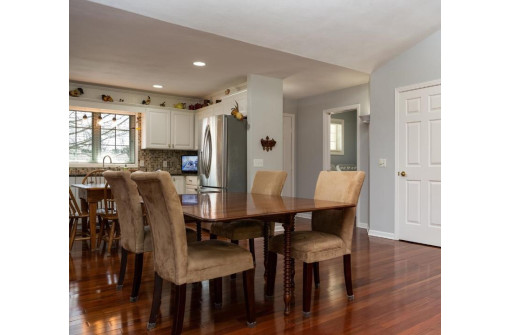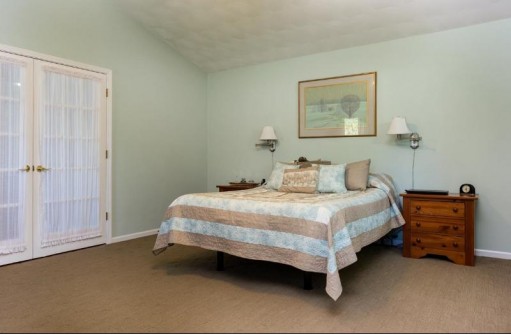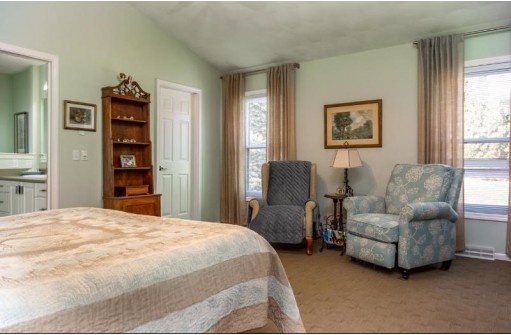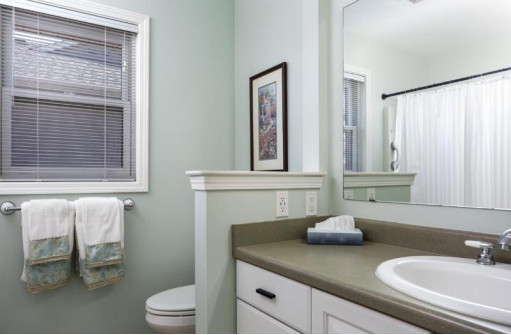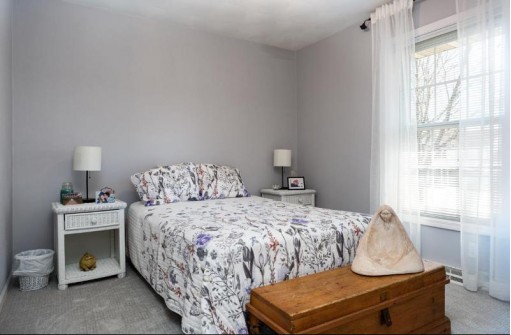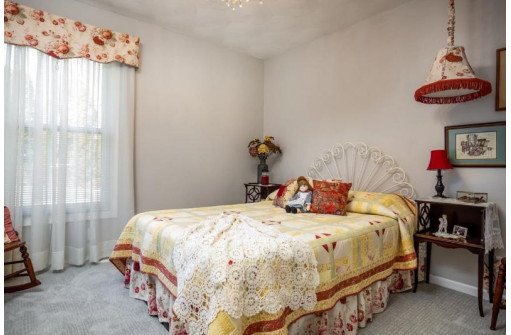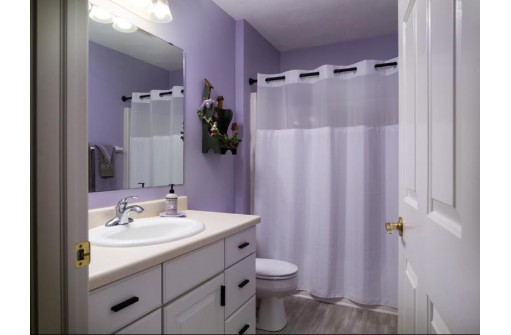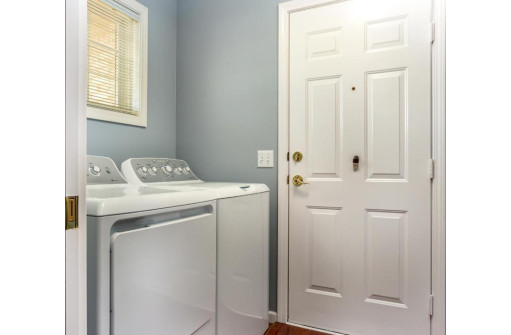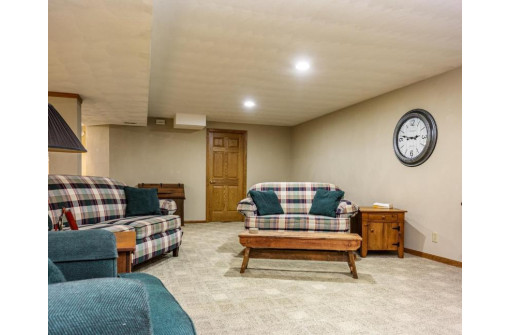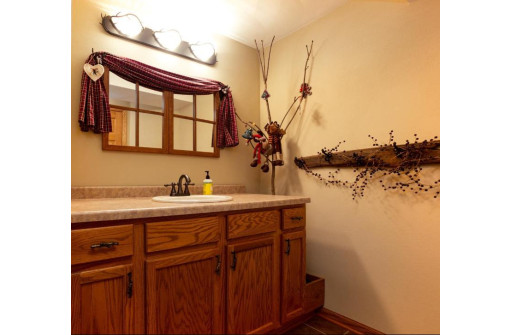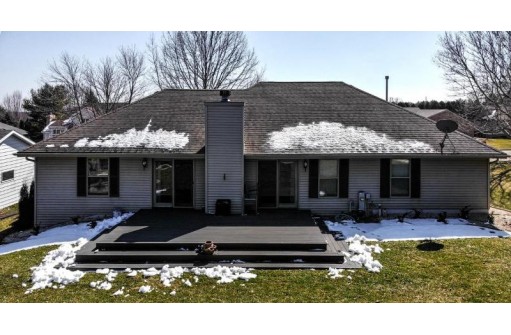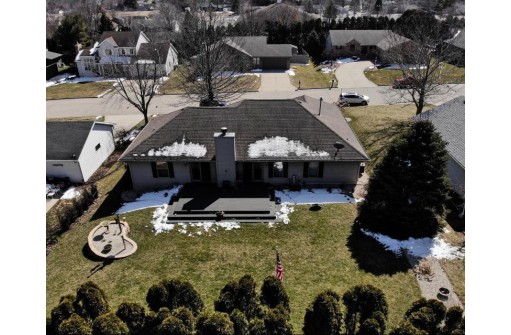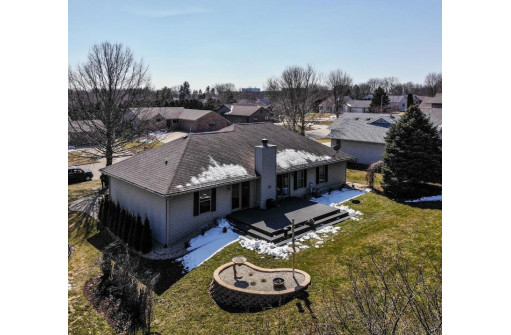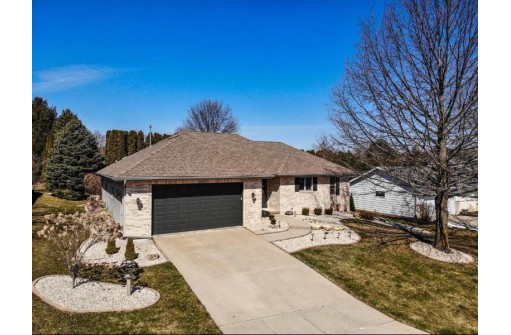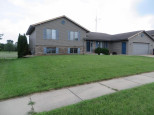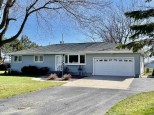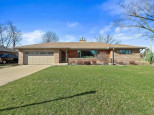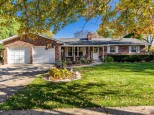WI > Rock > Janesville > 2938 Yale Dr
Property Description for 2938 Yale Dr, Janesville, WI 53548
This one owner home is ready for new owners, pride of ownership sparkles throughout! 3 bedroom, 3 bath home is located on Janesville's west side. This home is situated on a very quiet street within walking distance of the middle school and high school. Open concept with a spacious living room offering a gas fireplace perfect for entertaining. Gorgeous windows, wood flooring, beautiful kitchen, includes all the appliances, generous eating area. Main floor laundry, sprawling lower level with good storage. Private deck is surrounded by trees and lots of beautiful landscaping. UHP Home warranty included. Expect to be impressed with this home. Occupancy to the new buyers August 1, 2023.
- Finished Square Feet: 1,546
- Finished Above Ground Square Feet: 1,546
- Waterfront:
- Building Type: 1 story
- Subdivision: Hamilton Hts
- County: Rock
- Lot Acres: 0.24
- Elementary School: Call School District
- Middle School: Franklin
- High School: Parker
- Property Type: Single Family
- Estimated Age: 1998
- Garage: 2 car, Attached, Opener inc.
- Basement: Full, Partially finished, Poured Concrete Foundation
- Style: Ranch
- MLS #: 1952950
- Taxes: $5,049
- Master Bedroom: 14x17
- Bedroom #2: 11x11
- Bedroom #3: 11x10
- Kitchen: 12x13
- Living/Grt Rm: 22x11
- Laundry: 7x8
- Dining Area: 10x16
