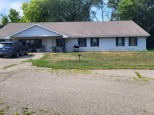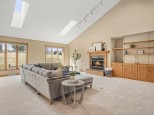WI > Rock > Janesville > 2838 Cambridge Ct
Property Description for 2838 Cambridge Ct, Janesville, WI 53548
Stately all brick home situated on a peaceful cul du sac w/a view of the Janesville Country Club's 11th green. Jaws will drop at the site of the completely remodeled kitchen w/custom cabinets, gorgeous granite counter tops, massive prep island w/seating, gleaming Thermador appliances, coffee/breakfast bar w/golf course views, classy light fixtures and refinished hardwoods that continue into the adjoining cozy family room. Step down to an incredible great room with soaring ceilings framed w/impressive wood beams, carpeting has been replaced w/stunning hard woods complimenting the lovely stone fireplace. Additional remodels include first floor laundry room and half bath. Finished lower level. Sellers' job transfer offers YOU the opportunity to enjoy the many upgrades (list attached).
- Finished Square Feet: 3,553
- Finished Above Ground Square Feet: 2,488
- Waterfront:
- Building Type: 1 story
- Subdivision:
- County: Rock
- Lot Acres: 0.38
- Elementary School: Madison
- Middle School: Franklin
- High School: Parker
- Property Type: Single Family
- Estimated Age: 1987
- Garage: 3 car, Attached, Heated, Opener inc.
- Basement: Full, Full Size Windows/Exposed, Partially finished
- Style: Ranch
- MLS #: 1931469
- Taxes: $9,641
- Master Bedroom: 16x13
- Bedroom #2: 14x11
- Bedroom #3: 13x12
- Bedroom #4: 13x12
- Family Room: 23x15
- Kitchen: 17x11
- Living/Grt Rm: 19x12
- Rec Room: 20x15
- Laundry:
- Dining Area: 13x12





















































