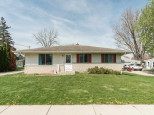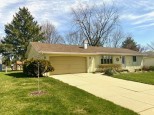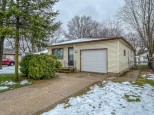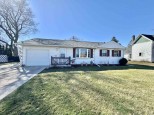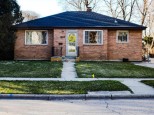WI > Rock > Janesville > 2830 Mccann Dr
Property Description for 2830 Mccann Dr, Janesville, WI 53545
Turn key ready 2BR/1BA ranch home in Milton Schools with easy access to Janesville or Milton. Kitchen features granite counters, black appliances, island, and walk in pantry. LL features bonus rec room (no ceiling - painted) with egress window. Room to expand in LL level as it is stubbed for bathroom and has 2nd egress window. Enjoy Spring in the fenced in back yard with deck and paver patio. Two car attached garage with electric heater. Do not miss out!
- Finished Square Feet: 1,396
- Finished Above Ground Square Feet: 988
- Waterfront:
- Building Type: 1 story
- Subdivision: Emerald Estates
- County: Rock
- Lot Acres: 0.23
- Elementary School: Harmony
- Middle School: Milton
- High School: Milton
- Property Type: Single Family
- Estimated Age: 2019
- Garage: 2 car, Attached, Opener inc.
- Basement: Full, Poured Concrete Foundation, Stubbed for Bathroom
- Style: Ranch
- MLS #: 1930048
- Taxes: $3,463
- Master Bedroom: 13x13
- Bedroom #2: 13x10
- Kitchen: 16x15
- Living/Grt Rm: 16x11
- Rec Room: 17x24
- Laundry:





























































