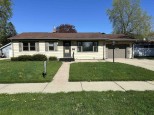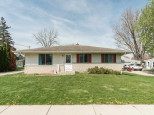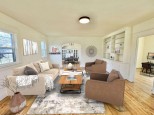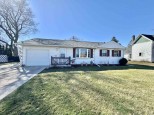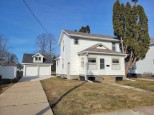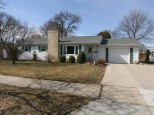WI > Rock > Janesville > 2813 Hyacinth Ave
Property Description for 2813 Hyacinth Ave, Janesville, WI 53545
Well cared for east side ranch with 2 car attached garage that's minutes from Monroe or Jefferson Elementary & Marshall Middle School. 22x12 living room with a large, deep bay window. Convenient kitchen with lots of cabinets, counter space & breakfast bar. The 14x10 dining area is open to the main floor family room with wood burning fireplace. All 3 bedrooms have beautiful hardwood floors. The main floor bathroom has been tastefully updated. The partially finished lower level consists of a rec room, office with a closet, an 11x14 laundry room & full bath. Patio doors from the main floor family room lead to a paver patio & fully fenced yard. The roof is 7 years old, central air new 7/28/22 & most of the windows are 9 years old. Great location for shopping, and easy access to I-90/39.
- Finished Square Feet: 1,828
- Finished Above Ground Square Feet: 1,428
- Waterfront:
- Building Type: 1 story
- Subdivision:
- County: Rock
- Lot Acres: 0.19
- Elementary School: Monroe
- Middle School: Marshall
- High School: Craig
- Property Type: Single Family
- Estimated Age: 1966
- Garage: 2 car, Attached, Opener inc.
- Basement: Full, Partially finished, Poured Concrete Foundation
- Style: Ranch
- MLS #: 1940114
- Taxes: $3,484
- Master Bedroom: 14x10
- Bedroom #2: 13x10
- Bedroom #3: 10x10
- Family Room: 14x13
- Kitchen: 12x12
- Living/Grt Rm: 22x12
- Rec Room: 19x12
- DenOffice: 12x11
- Laundry: 14x11
- Dining Area: 14x10

















































































































