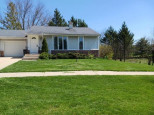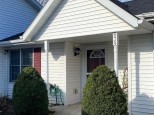WI > Rock > Janesville > 2803 Lucerne Drive
Property Description for 2803 Lucerne Drive, Janesville, WI 53545
This well-cared for ranch style condo boasts 3 bedrooms and 3 full baths with an open living/dining area. The primary bedroom has it's very own full bath with walk-in shower. Cruise down the open staircase to an additional living room/rec room and a large bonus room in the lower level with the third full bath and an unfinished area with lots of storage and laundry. Backyard and shared green space is fenced and has a shed. This lovely home has newer furnace, A/C and roof as well as a clean 2 stall garage and lots of curb appeal! Zero condo fees! Come see it today!
- Finished Square Feet: 1,820
- Finished Above Ground Square Feet: 1,220
- Waterfront:
- Building: Clover Lucerne Condo
- County: Rock
- Elementary School: Monroe
- Middle School: Marshall
- High School: Craig
- Property Type: Condominiums
- Estimated Age: 1991
- Parking: 2 car Garage, Attached, Opener inc
- Condo Fee: $0
- Basement: Full, Partially finished, Poured concrete foundatn
- Style: 1/2 Duplex, End Unit, Ranch
- MLS #: 1958049
- Taxes: $3,184
- Kitchen: 12x10
- Living/Grt Rm: 16x13
- Dining Room: 12x10
- Bonus Room: 17x10
- Laundry:
- Master Bedroom: 13x12
- Bedroom #2: 13x11
- Bedroom #3: 11x10
- Family Room: 12x24


































