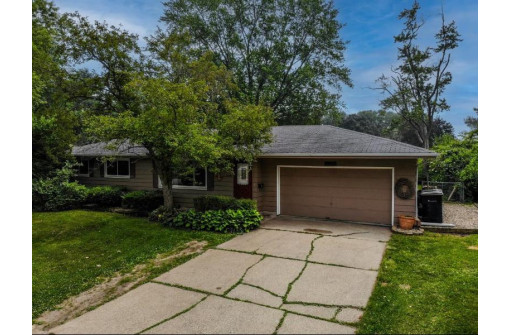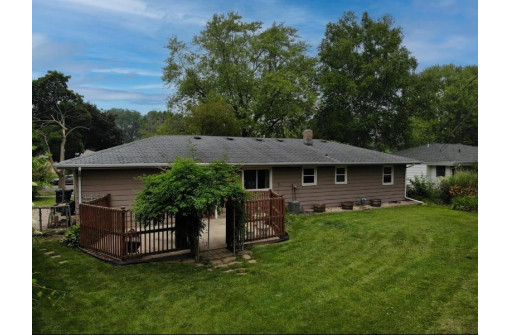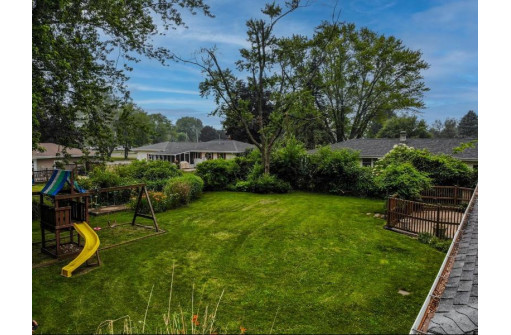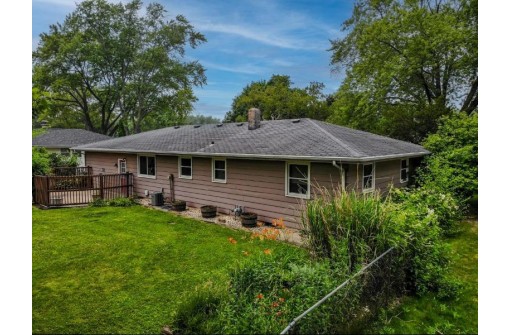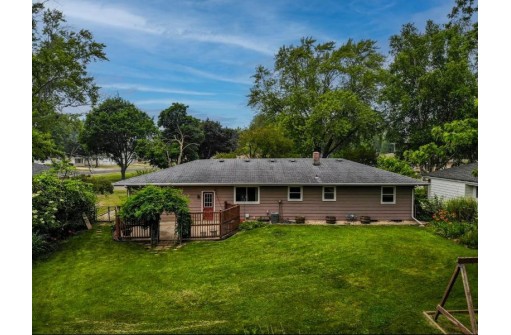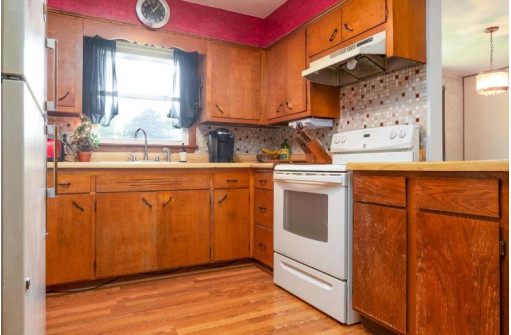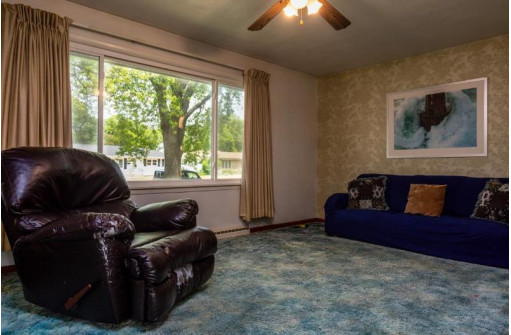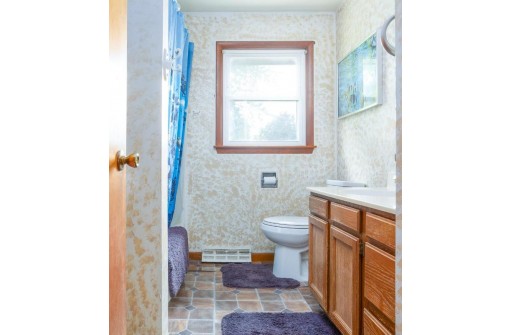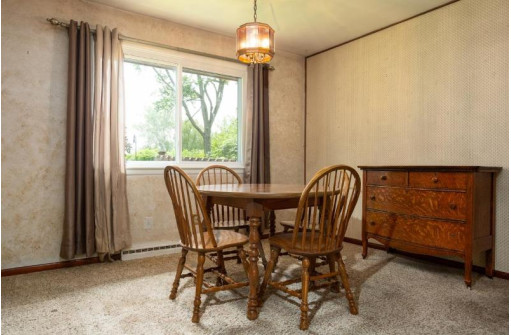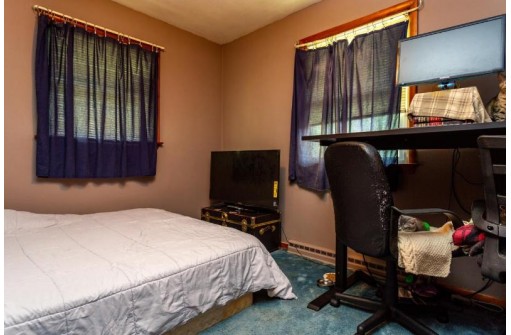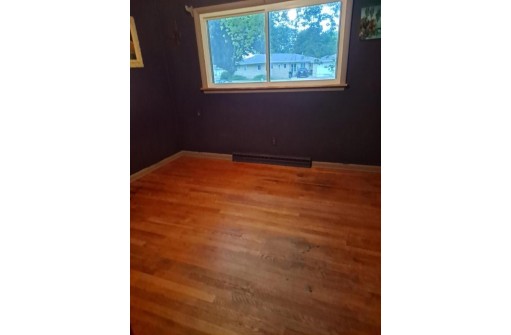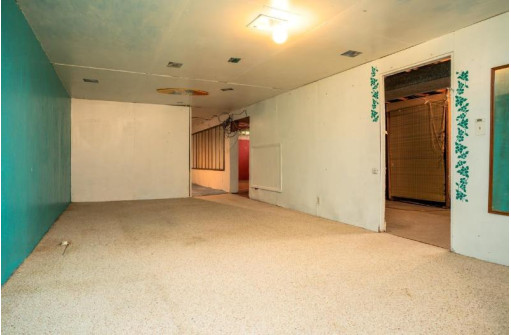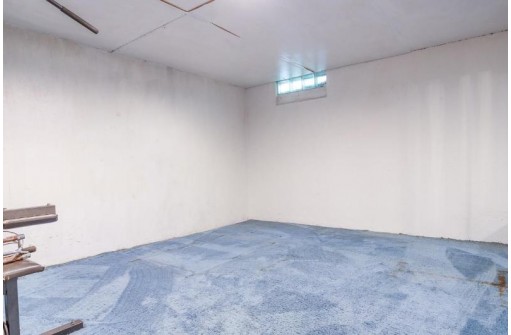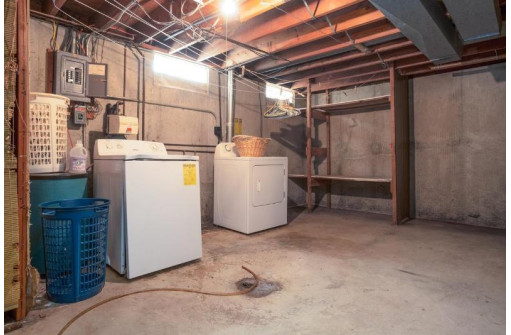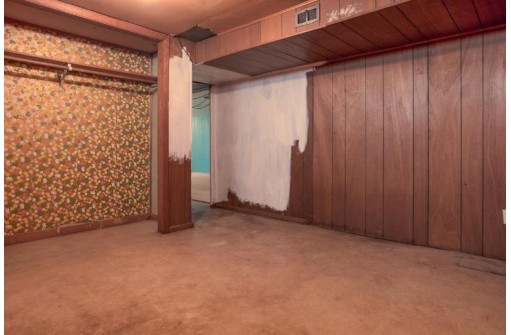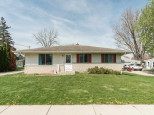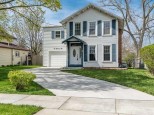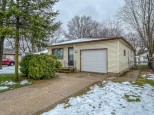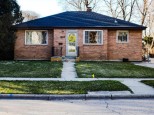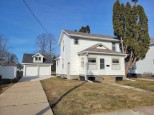WI > Rock > Janesville > 2710 Hawthorne Avenue
Property Description for 2710 Hawthorne Avenue, Janesville, WI 53545
Seller offering $5,000 flooring credit at closing! 2023 new AC, Windows come with lifetime warranty. Tree located in the road verge to the right of the driveway will be removed prior to closing. This 1964 ranch located in the desirable Claremont Park neighborhood is situated on a private fenced in lot with quaint patio to enjoy all summer long. Kitchen offers breakfast bar, pantry, and solid wood cabinets. Lower level is partially finished with potential for a rec room, home gym, and bonus room. Basement is plumbed for and includes toilet making it easy to add an additional bath in the lower level. This east Janesville location makes shopping, dining out, and commuting a breeze. Home sold as is.
- Finished Square Feet: 1,648
- Finished Above Ground Square Feet: 1,144
- Waterfront:
- Building Type: 1 story
- Subdivision: Claremont Park
- County: Rock
- Lot Acres: 0.24
- Elementary School: Monroe
- Middle School: Marshall
- High School: Craig
- Property Type: Single Family
- Estimated Age: 1964
- Garage: 2 car, Attached, Opener inc.
- Basement: Full, Partially finished, Poured Concrete Foundation, Toilet Only
- Style: Ranch
- MLS #: 1958850
- Taxes: $3,141
- Master Bedroom: 11x12
- Bedroom #2: 10x12
- Bedroom #3: 10x11
- Bedroom #5: 27x12
- Kitchen: 13x10
- Living/Grt Rm: 18x13
- Dining Room: 13x12
- Rec Room: 12x15
