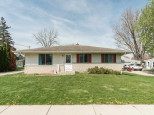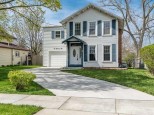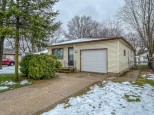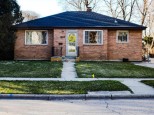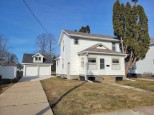WI > Rock > Janesville > 2602 King St
Property Description for 2602 King St, Janesville, WI 53545
*No showings until 4/29* This ranch home has so much to offer in a small package. 1st floor offers a spacious living room, eat-in kitchen with new appliances, 3 bedrooms and a remodeled full bath. New flooring throughout main level. Primary bedroom is currently being used as a sewing room. 3rd bedroom was converted into a main floor laundry and could easily be changed back to a bedroom. Lower level offers a large family room and plenty of storage. New deck added to the front of the home (2021) plus a deck on the back, with a privacy fence. Your new home sits on an extra large, fully fenced lot, complete with a gate. The 3 car garage is ready for your vehicles and projects, plus a storage shed for the extras. Roof is approx 8-10 years old. Elite home warranty is included.
- Finished Square Feet: 1,476
- Finished Above Ground Square Feet: 1,176
- Waterfront:
- Building Type: 1 story
- Subdivision:
- County: Rock
- Lot Acres: 0.38
- Elementary School: Lincoln
- Middle School: Edison
- High School: Parker
- Property Type: Single Family
- Estimated Age: 1954
- Garage: 3 car, Detached
- Basement: Full, Partially finished
- Style: Ranch
- MLS #: 1932527
- Taxes: $3,066
- Master Bedroom: 15x10
- Bedroom #2: 14x8
- Bedroom #3: 11x10
- Family Room: 20x12
- Kitchen: 14x13
- Living/Grt Rm: 18x14





























































