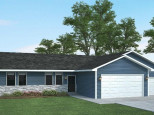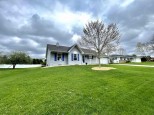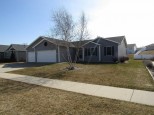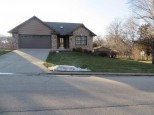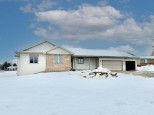WI > Rock > Janesville > 2548 S Terrace Street
Property Description for 2548 S Terrace Street, Janesville, WI 53546
Southside 3 bedroom 2 bath home built in 2017. This home features vaulted ceilings, recessed lighting, open concept, first floor laundry and mudroom. Kitchen features breakfast bar, stainless appliances, and eat in kitchen. The basement is exposed with full windows and rough in for bath, awaiting your finishing touches! Nice backyard with greenbelt and two car attached garage. Priced Reduced!!!
- Finished Square Feet: 1,416
- Finished Above Ground Square Feet: 1,416
- Waterfront:
- Building Type: 1 story
- Subdivision:
- County: Rock
- Lot Acres: 0.23
- Elementary School: Call School District
- Middle School: Edison
- High School: Parker
- Property Type: Single Family
- Estimated Age: 2017
- Garage: 2 car, Attached, Garage Door > 8 ft, Opener inc.
- Basement: 8 ft. + Ceiling, Full, Full Size Windows/Exposed, Poured Concrete Foundation, Stubbed for Bathroom, Sump Pump
- Style: Ranch
- MLS #: 1962386
- Taxes: $4,689
- Master Bedroom: 14x14
- Bedroom #2: 11x10
- Bedroom #3: 10x10
- Kitchen: 15x13
- Living/Grt Rm: 15x15
- Dining Room: 12x10
- Mud Room: 8x4
- Laundry: 7x6





































