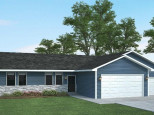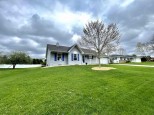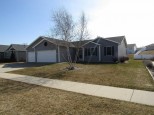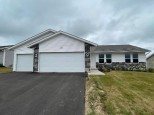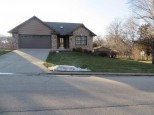WI > Rock > Janesville > 2471 Winthrop Dr
Property Description for 2471 Winthrop Dr, Janesville, WI 53546
*The open house scheduled for March 20th has been canceled due to an accepted offer.* 3 bed/2 bath ranch for sale on Janesville's Northeast side with a 3 car garage, large .33 acre lot, and stainless steel Whirlpool kitchen appliances(gas stove). Built in 2018, this home is in a great location and sits on a quiet street only minutes to shopping/restaurants/I-90. Bright, open main level with hardwood floors, gas fireplace, and split bedroom floor plan. Primary bedroom has a walk in closet and full bathroom. The basement is ready to be finished - has an egress window and is stubbed for a bathroom. 3 car garage, single car door doesn't have an opener.
- Finished Square Feet: 1,466
- Finished Above Ground Square Feet: 1,466
- Waterfront:
- Building Type: 1 story
- Subdivision:
- County: Rock
- Lot Acres: 0.33
- Elementary School: Call School District
- Middle School: Marshall
- High School: Craig
- Property Type: Single Family
- Estimated Age: 2018
- Garage: 3 car, Attached, Opener inc.
- Basement: Full, Poured Concrete Foundation, Stubbed for Bathroom
- Style: Ranch
- MLS #: 1929750
- Taxes: $5,657
- Master Bedroom: 14x12
- Bedroom #2: 10x10
- Bedroom #3: 10x10
- Kitchen: 14x12
- Living/Grt Rm: 15x14
- Laundry: 9x6
- Dining Area: 13x10





































































