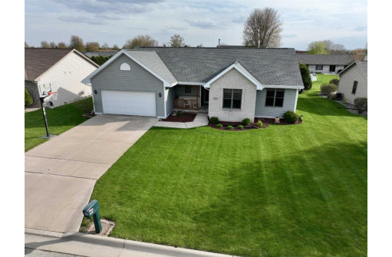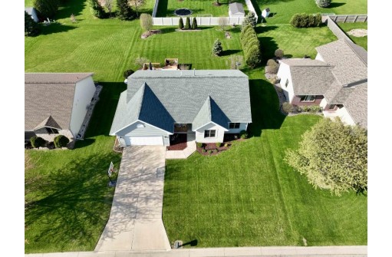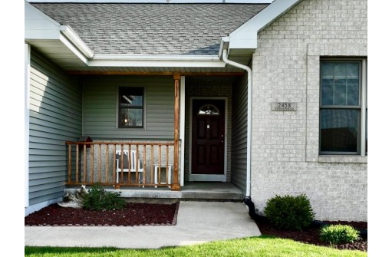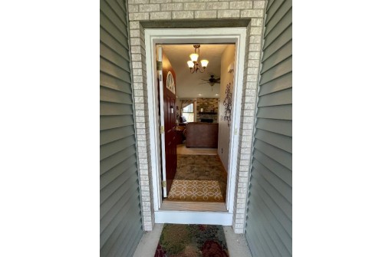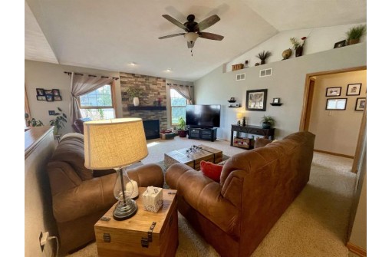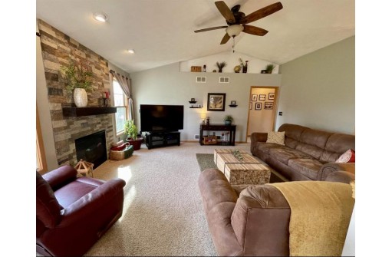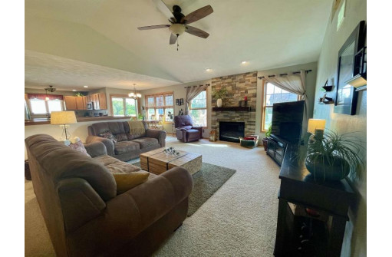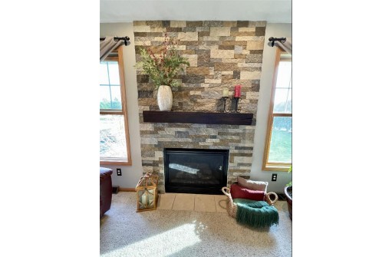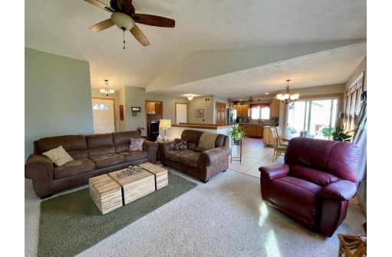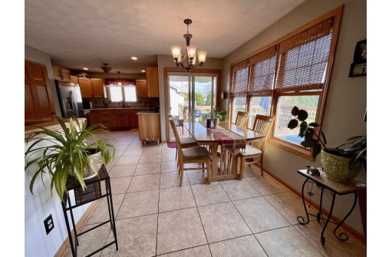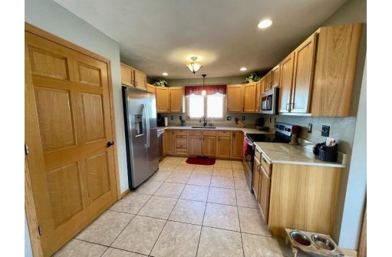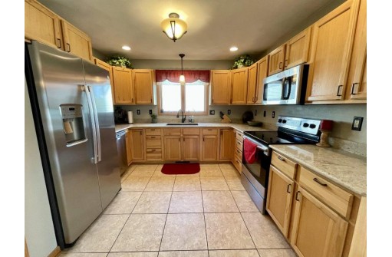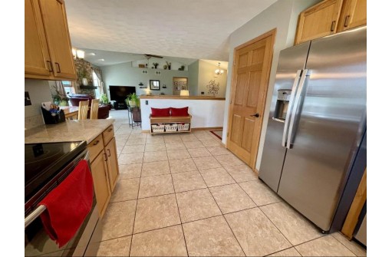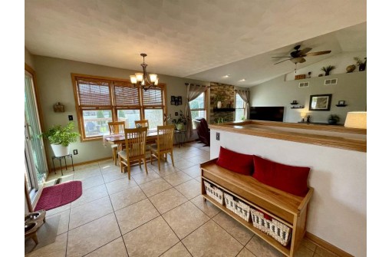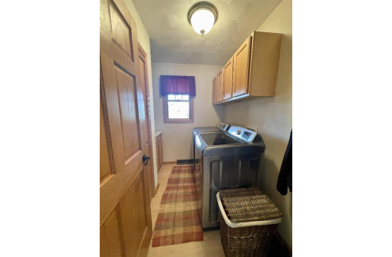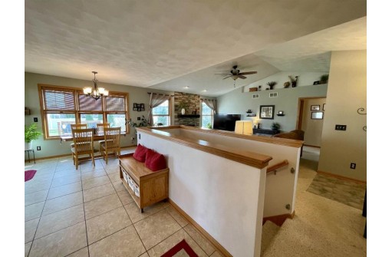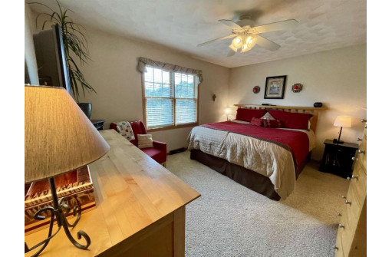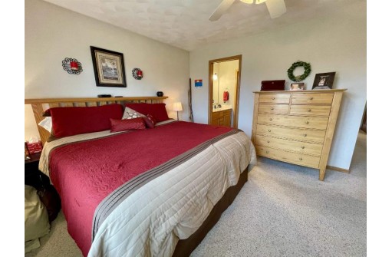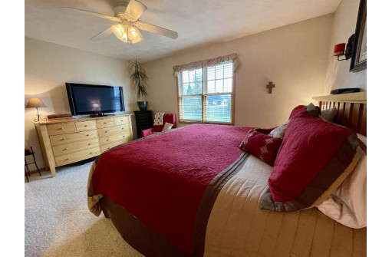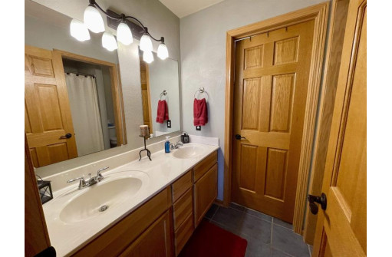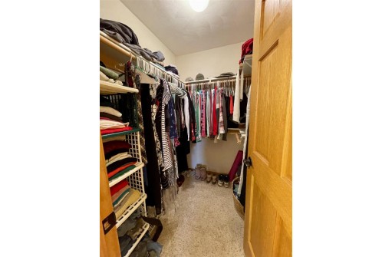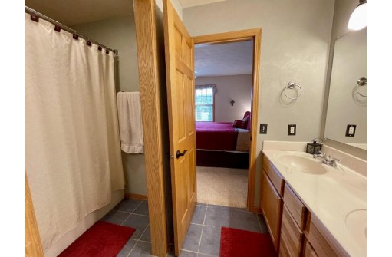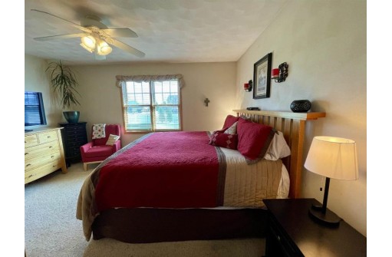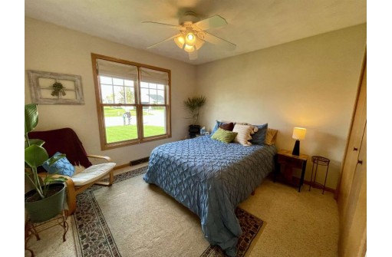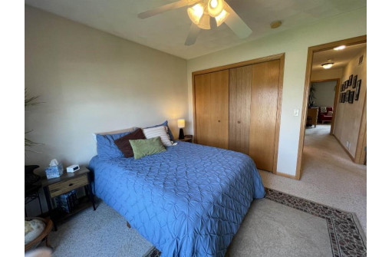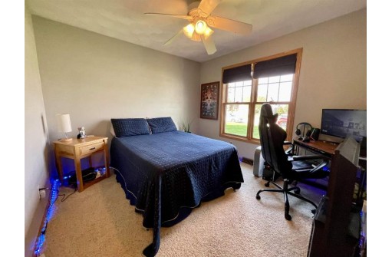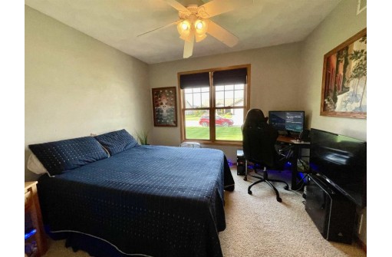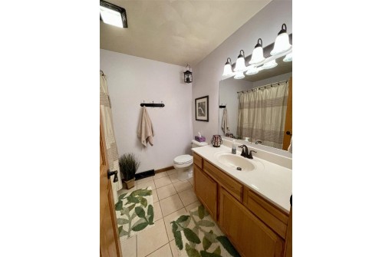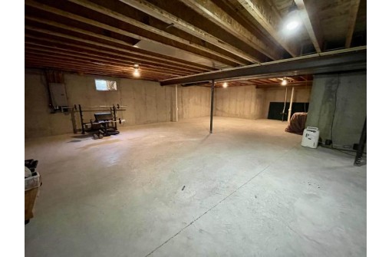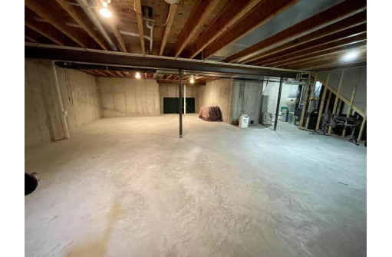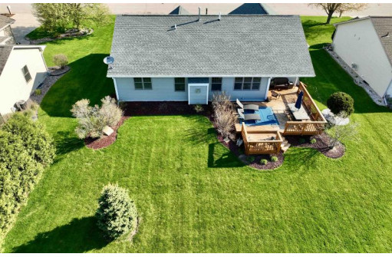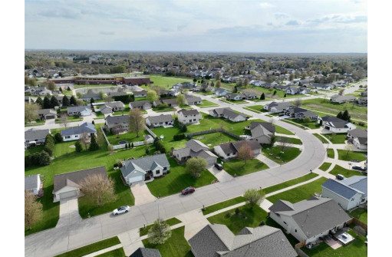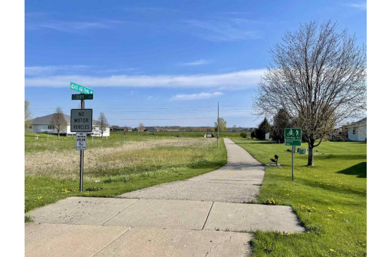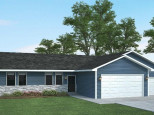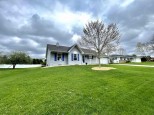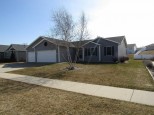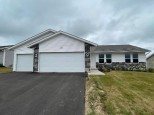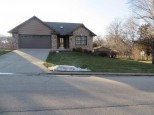WI > Rock > Janesville > 2458 Stonefield Lane
Property Description for 2458 Stonefield Lane, Janesville, WI 53546
Tastefully upgraded 3 bedroom ranch on quiet street on Janesville's upper east side. Vaulted and varied ceiling heights, together with large windows and (brand new) patio door make for a bright and airy living space. Quality built. 6 panel doors. Custom floor-to-ceiling stone fireplace is centerpiece of living room. Spacious kitchen with ceramic floor, hickory cabinets, granite countertops, recessed lighting, and stainless appliances. Main floor laundry. Primary bedroom has WIC, tub/shower combo and double vanity. Unfinished lower (plumbed for bath) offers expansion potential. Large deck with grill nook and lots of space for entertaining overlooks beautifully landscaped yard. Short walk to Kennedy school and bike path. Newer roof/siding. Close to I90/Hwy 26
- Finished Square Feet: 1,473
- Finished Above Ground Square Feet: 1,473
- Waterfront:
- Building Type: 1 story
- Subdivision: 049 Eastside I90 E
- County: Rock
- Lot Acres: 0.27
- Elementary School: Kennedy
- Middle School: Marshall
- High School: Craig
- Property Type: Single Family
- Estimated Age: 2004
- Garage: 2 car, Attached, Opener inc.
- Basement: Full, Poured Concrete Foundation, Stubbed for Bathroom
- Style: Ranch
- MLS #: 1955203
- Taxes: $4,719
- Master Bedroom: 14x12
- Bedroom #2: 11x10
- Bedroom #3: 11x10
- Kitchen: 13x11
- Living/Grt Rm: 18x15
- Foyer: 6x4
- Laundry: 8x7
- Dining Area: 12x9
