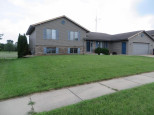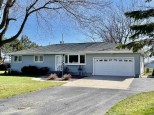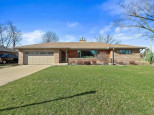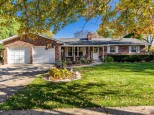WI > Rock > Janesville > 2427 N County Road E
Property Description for 2427 N County Road E, Janesville, WI 53548
Spacious 4 bed, 2 1/2 bath home on 1.07 acres with attached 2 car garage & a seperate 1 car garage w/large workshop. This home has a 3-season porch, sunroom, 2 wood fireplaces, and 200 AMP electrical service (100 AMP to garage w/workshop). Kitchen has stainless steel appliances & granite countertops w/bartop seating island, a wall of cabinetry w/desk & pantry! Livingroom has loads of natural lighting & a wood fireplace w/ views of the golfcourse. Bath has jetted tub w/dble sinks! Additional 1/2 bath is great for guests. Bedrooms are spacious and have full wall built-ins. Lower level could be a mother in-law suite with a kitchenette, livingroom, wood fireplace & bath w/shower.
- Finished Square Feet: 3,154
- Finished Above Ground Square Feet: 1,577
- Waterfront:
- Building Type: 2 story, Multi-level
- Subdivision:
- County: Rock
- Lot Acres: 1.07
- Elementary School: Washington
- Middle School: Franklin
- High School: Parker
- Property Type: Single Family
- Estimated Age: 1961
- Garage: 2 car, 3 car, Access to Basement, Additional Garage, Attached, Garage Door > 8 ft, Garage stall > 26 ft deep, Opener inc.
- Basement: Block Foundation, Full, Full Size Windows/Exposed, Partially finished, Poured Concrete Foundation, Walkout
- Style: Raised Ranch
- MLS #: 1934926
- Taxes: $3,339
- Master Bedroom: 12x13
- Bedroom #2: 12x13
- Bedroom #3: 12x10
- Bedroom #4: 12x12
- Family Room: 13X14
- Kitchen: 18X10
- Living/Grt Rm: 15x13
- Sun Room: 18X10
- ScreendPch: 10X13
- Laundry:
- Dining Area: 14X12
- Other: 24X12
























































