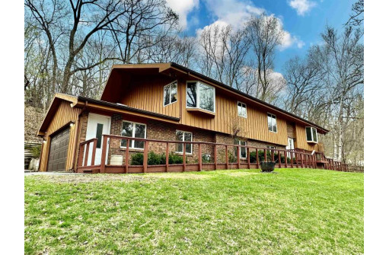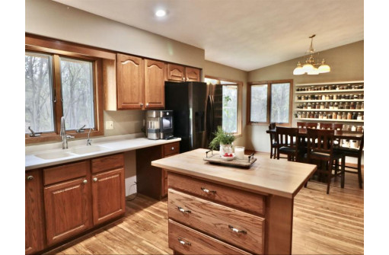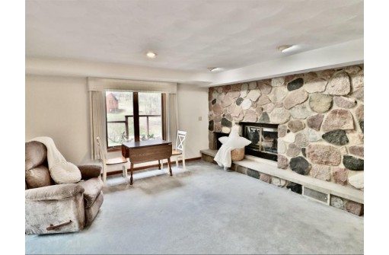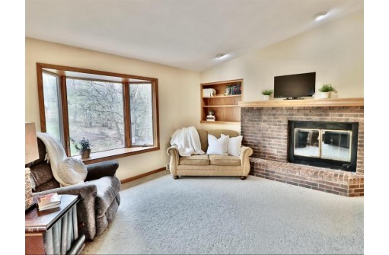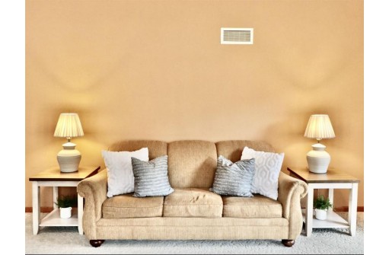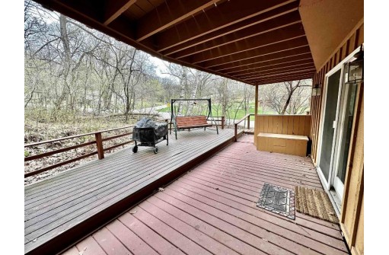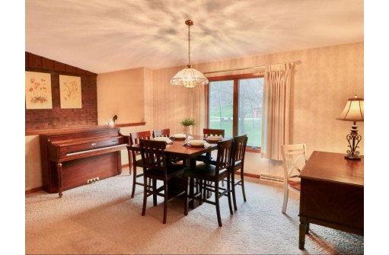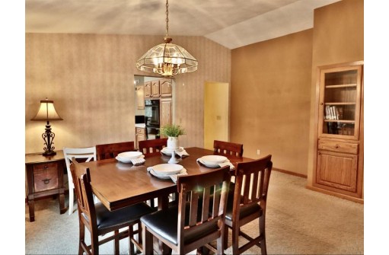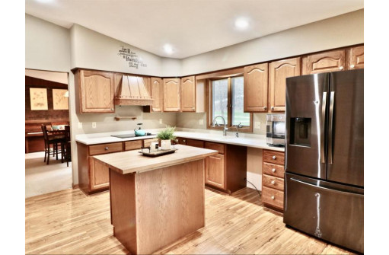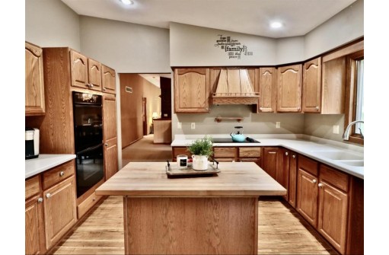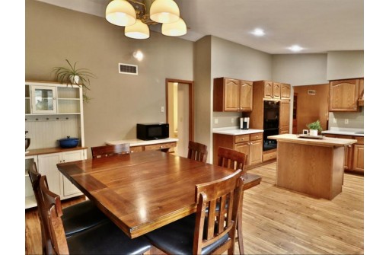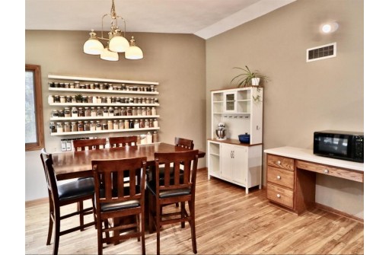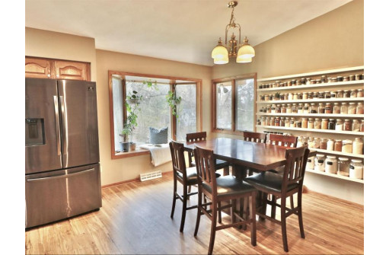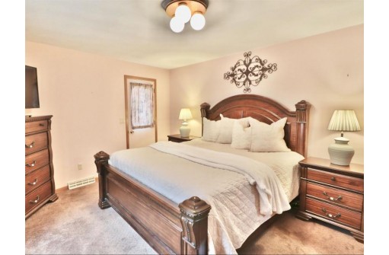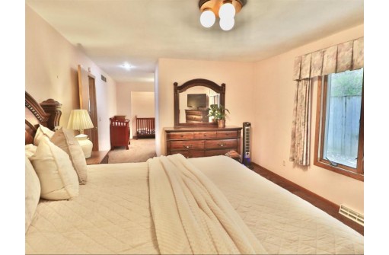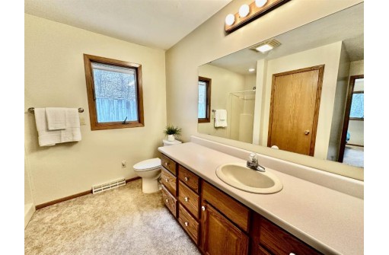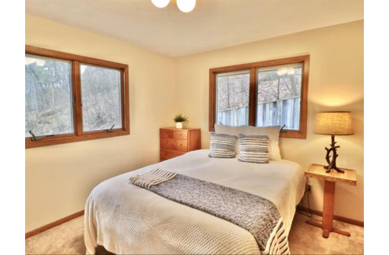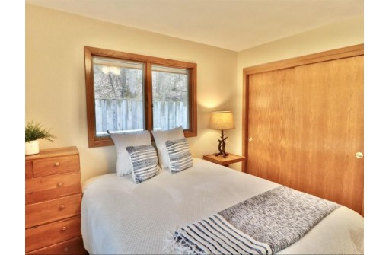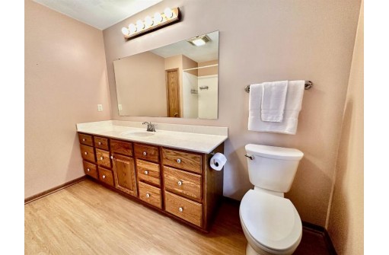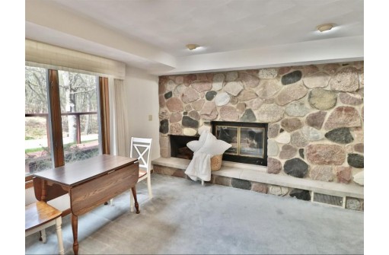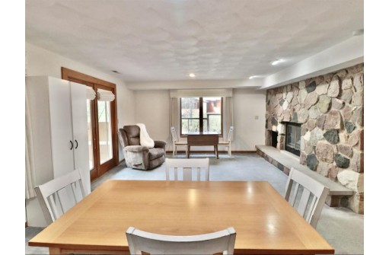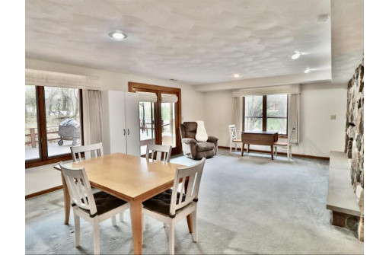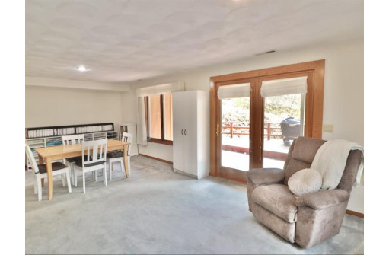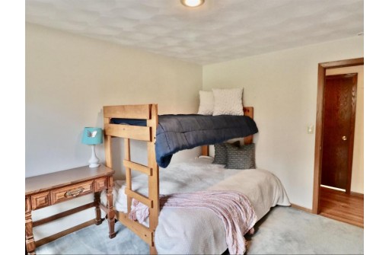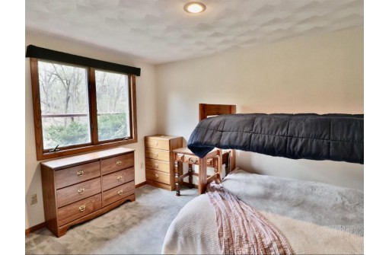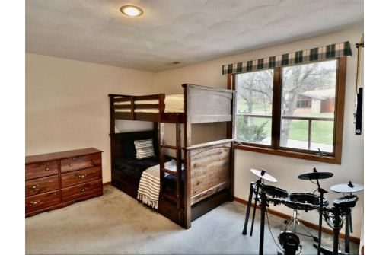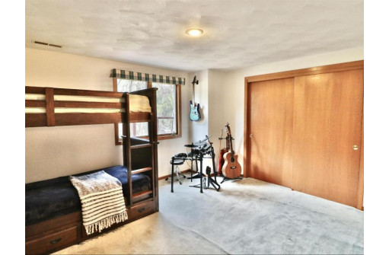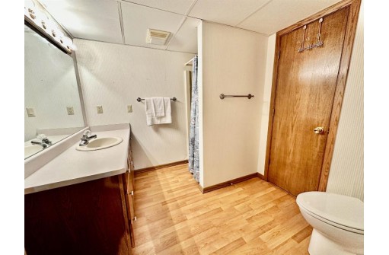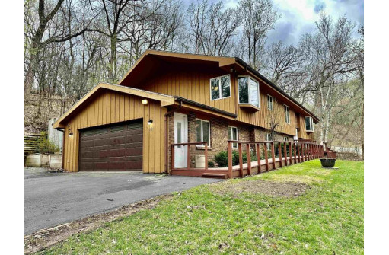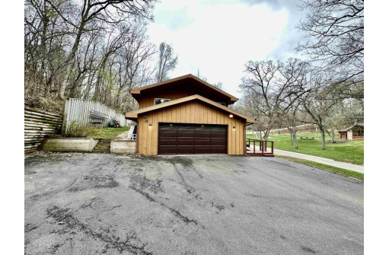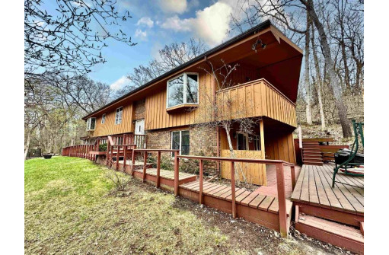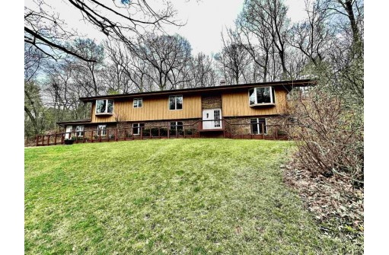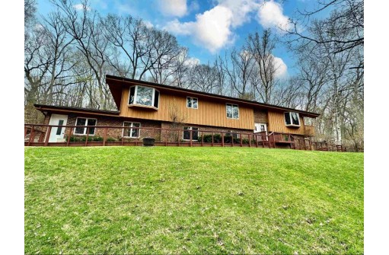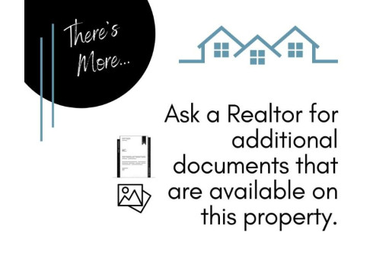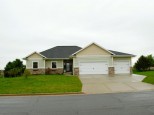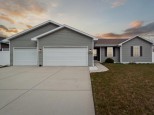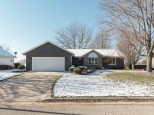WI > Rock > Janesville > 2420 Summit Dr
Property Description for 2420 Summit Dr, Janesville, WI 53548
Charming 4 bed, 3 bath Bi-Level with over 3,000 square feet of living space in a desirable NW Janesville location. This great home features dual master suites, main and lower level living rooms, each with wood-burning fireplaces that you'll enjoy on cool nights. Spacious kitchen with oak cabinets, vaulted ceilings, island, and eating area, plus a cozy window seat for bird watching or reading a book. A formal dining room is available for those special meals, or is a great way to expand your entertaining space. Lower level also includes 2 bedrooms, a full bath, and a walk-out to a large deck with great views of the surrounding wooded scenery. A must see!
- Finished Square Feet: 3,231
- Finished Above Ground Square Feet: 1,856
- Waterfront:
- Building Type: Multi-level
- Subdivision: Northwest-W.memorial Dr
- County: Rock
- Lot Acres: 1.06
- Elementary School: Call School District
- Middle School: Franklin
- High School: Parker
- Property Type: Single Family
- Estimated Age: 1978
- Garage: 2 car, Attached, Opener inc.
- Basement: Full, Full Size Windows/Exposed, Radon Mitigation System, Total finished, Walkout
- Style: Bi-level
- MLS #: 1954316
- Taxes: $5,932
- Master Bedroom: 16x12
- Bedroom #2: 12x12
- Bedroom #3: 14x12
- Bedroom #4: 12x10
- Family Room: 23x14
- Kitchen: 23x15
- Living/Grt Rm: 15x15
- Dining Room: 17x16
- Other: 12x9
- Laundry: 12x5
