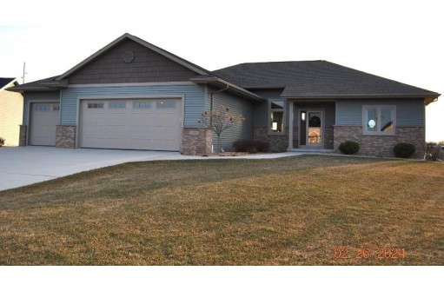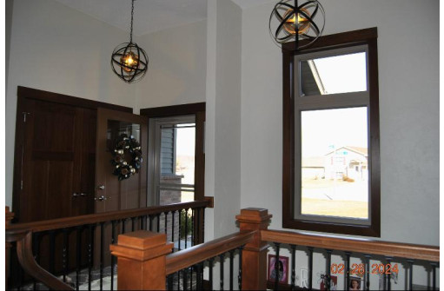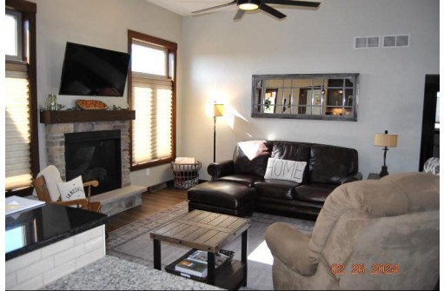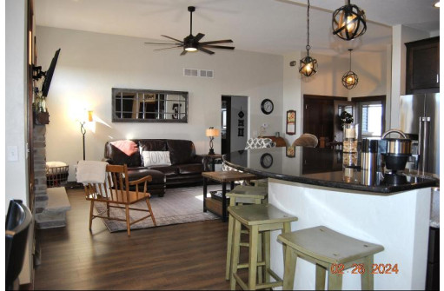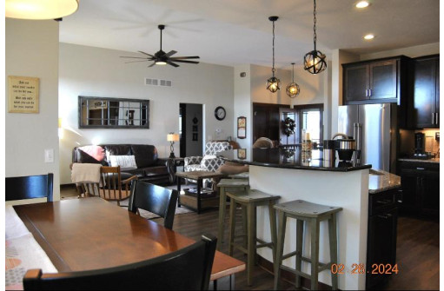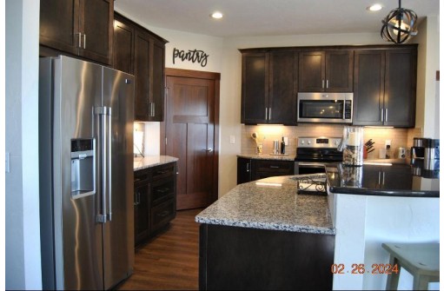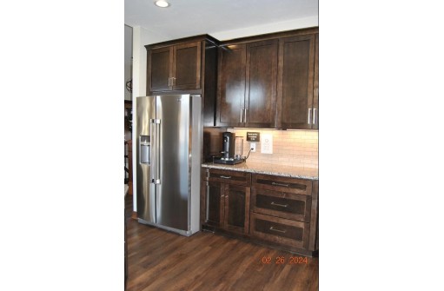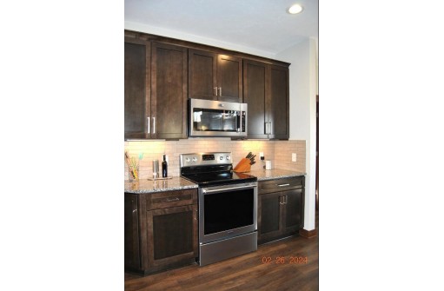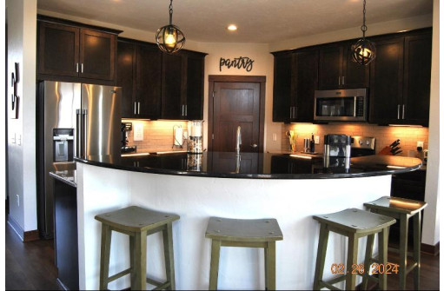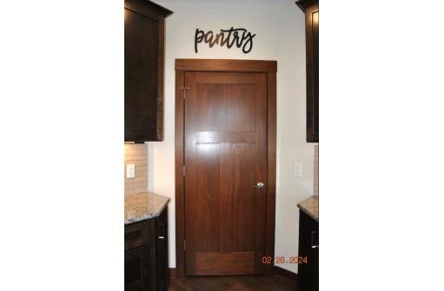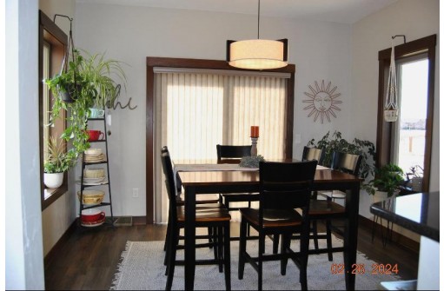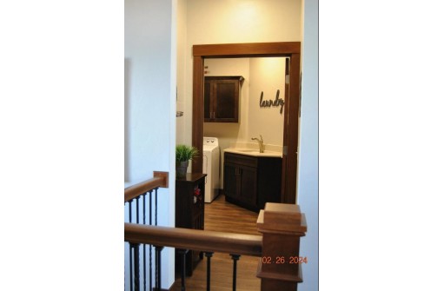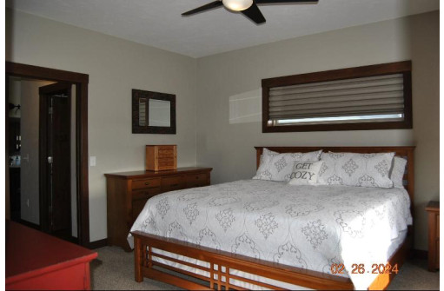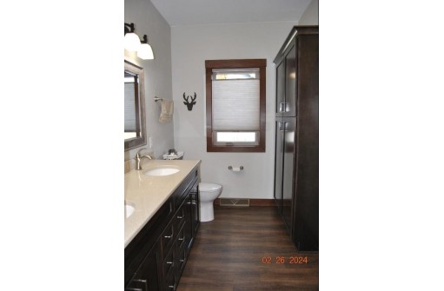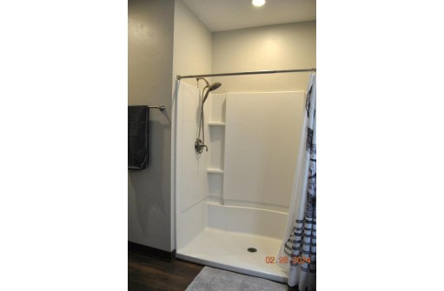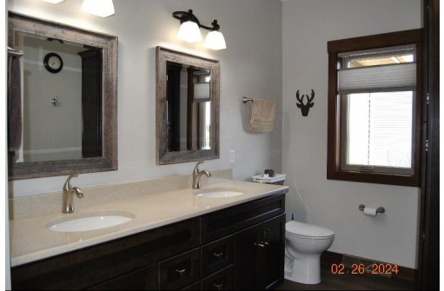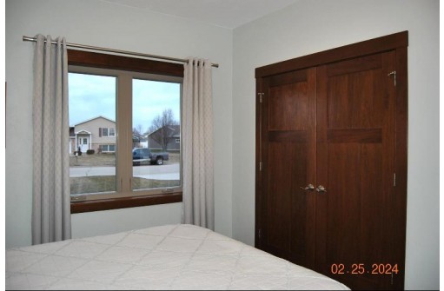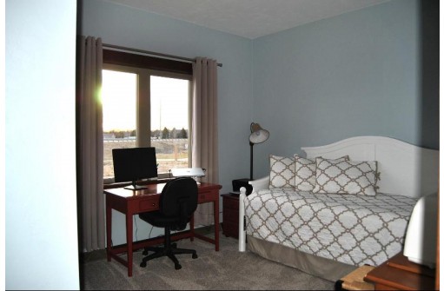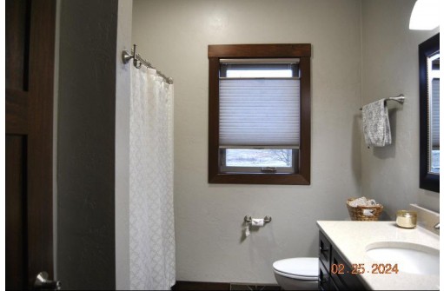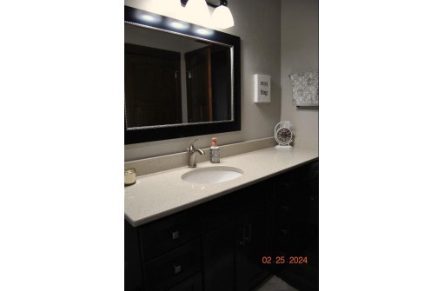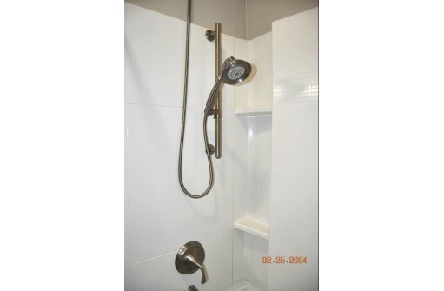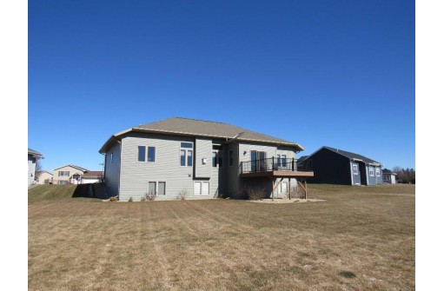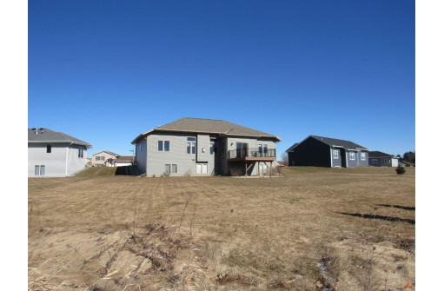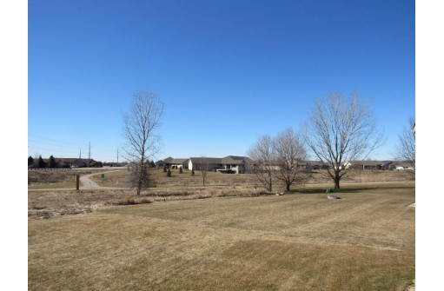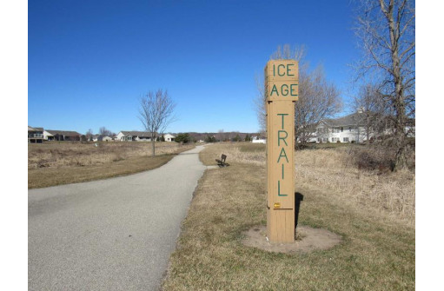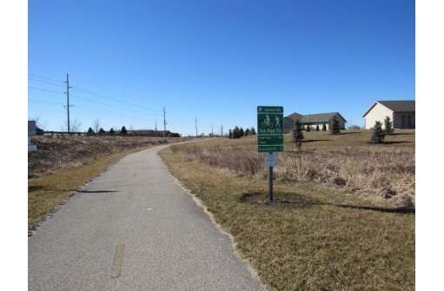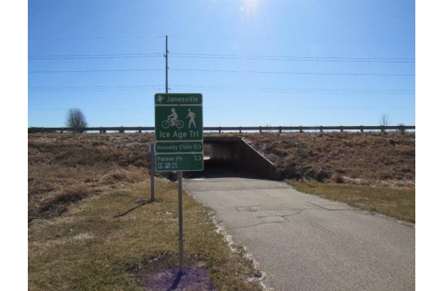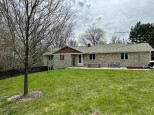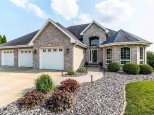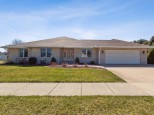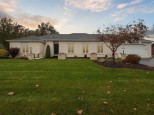WI > Rock > Janesville > 2392 Winthrop Drive
Property Description for 2392 Winthrop Drive, Janesville, WI 53546
Better than new and beautifully maintained. 2018 SCWBA student-built home, Naatz Construction general contracted. Quality and care throughout this open floor plan! Main floor boasts 9-10' ceilings with a beautiful stone fireplace. LVP flooring, tasteful colors, maple cabinetry and solid doors throughout. Granite island and counters, soft close drawers and under cabinet lighting. Oversized pantry. Mud/laundry room with wash sink off of the finished 3+ car garage with 930 square feet with stairs to the basement and floor drain. Exposed lower level with 3 egress windows and rough-in for future finish. 15x13 composite deck. Sod yard (seeded back yard) with professional landscape. Walk out to your almost 1/2-acre lot to the bike path and enjoy miles of trails.
- Finished Square Feet: 1,752
- Finished Above Ground Square Feet: 1,752
- Waterfront:
- Building Type: 1 story
- Subdivision: Northeast-Us Hwy 14
- County: Rock
- Lot Acres: 0.46
- Elementary School: Call School District
- Middle School: Marshall
- High School: Craig
- Property Type: Single Family
- Estimated Age: 2017
- Garage: 3 car, Access to Basement, Attached, Opener inc.
- Basement: Full, Full Size Windows/Exposed, Stubbed for Bathroom
- Style: Ranch
- MLS #: 1971839
- Taxes: $7,179
- Master Bedroom: 13x15
- Bedroom #2: 11x12
- Bedroom #3: 12x11
- Kitchen: 12x12
- Living/Grt Rm: 16x18
- Dining Room: 12x12
- Laundry: 5x8
