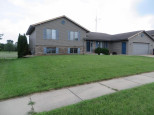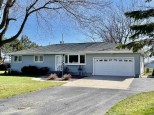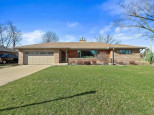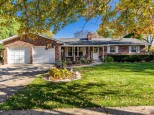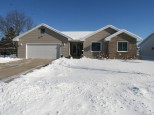WI > Rock > Janesville > 2356 Afton Road
Property Description for 2356 Afton Road, Janesville, WI 53548
Showings begin Saturday 7/29. Gorgeous residence adorned with mature landscaping. Boasting 4 bedrooms and 3 baths, this home showcases spacious walk-in closets, an attached bathroom, soaring cathedral ceilings, plus an extra room and living space in the basement. Nestled on a generously sized, impeccably kept lot that borders the Green Belt, providing a serene and private backyard setting for delightful entertainment. Don't miss the chance to see this incredible property - come check it out today!
- Finished Square Feet: 2,673
- Finished Above Ground Square Feet: 1,444
- Waterfront:
- Building Type: 1 story
- Subdivision: Muhs-Markham Creek
- County: Rock
- Lot Acres: 0.33
- Elementary School: Van Buren
- Middle School: Edison
- High School: Parker
- Property Type: Single Family
- Estimated Age: 2001
- Garage: 2 car, Opener inc.
- Basement: Full, Full Size Windows/Exposed, Total finished
- Style: Ranch
- MLS #: 1960785
- Taxes: $4,241
- Master Bedroom: 12x14
- Bedroom #2: 10x12
- Bedroom #3: 10x11
- Bedroom #4: 14x15
- Kitchen: 13x11
- Living/Grt Rm: 13x17
- Bonus Room: 12x15
- Laundry:
- Dining Area: 11x10









































