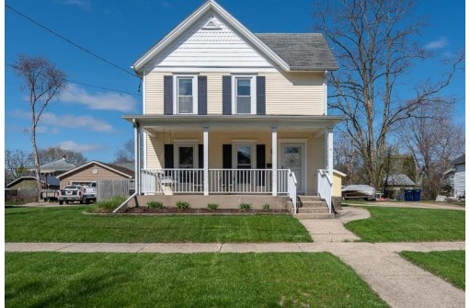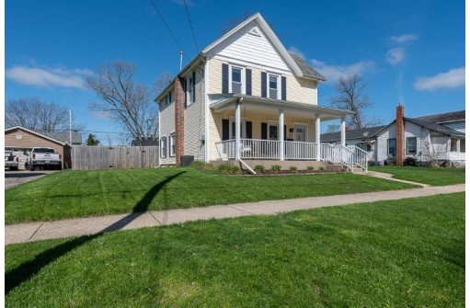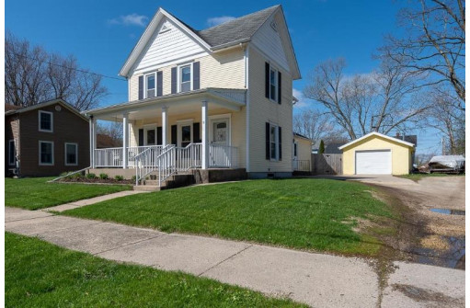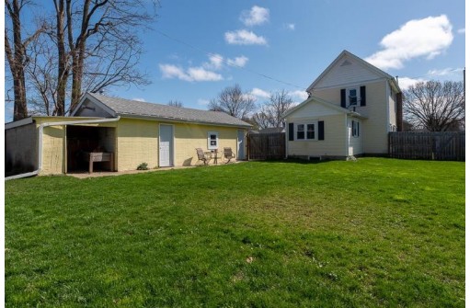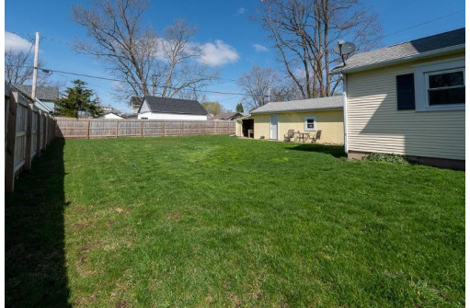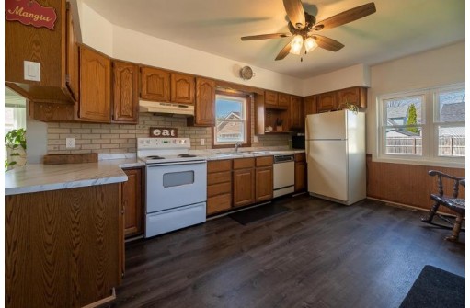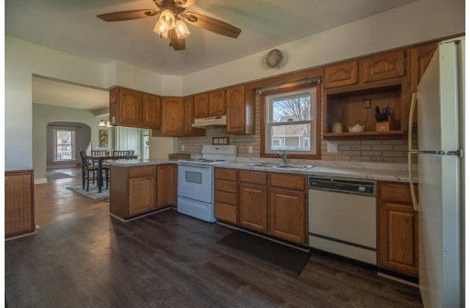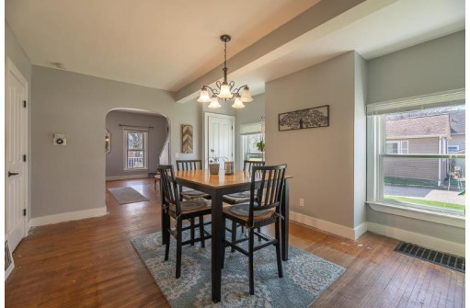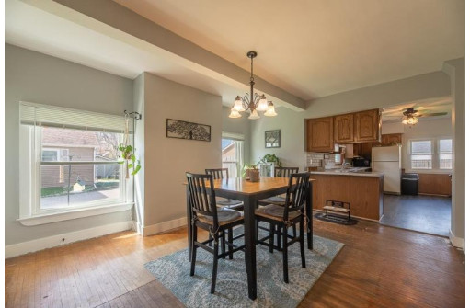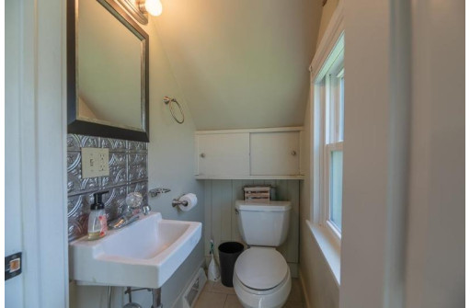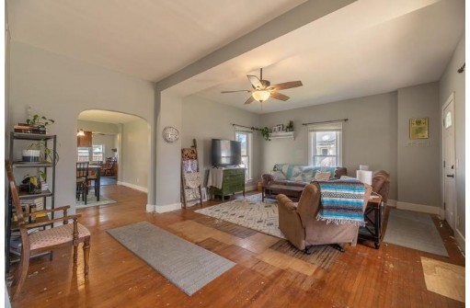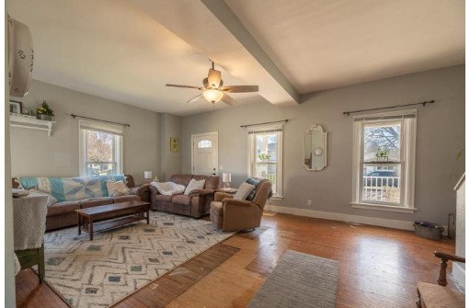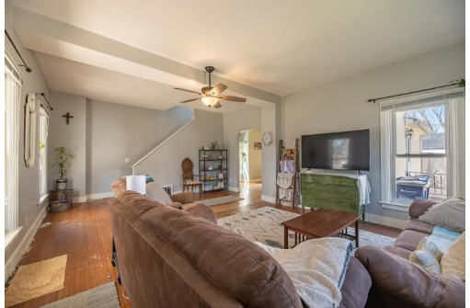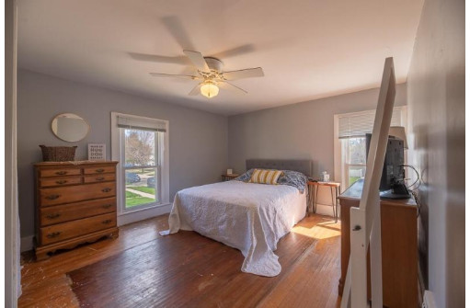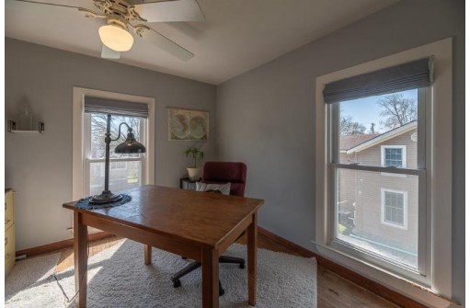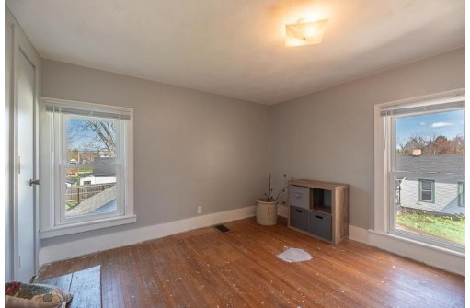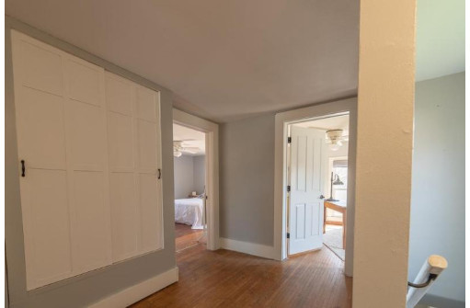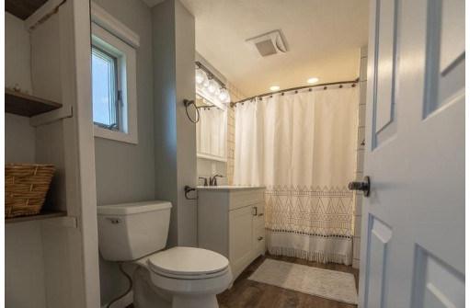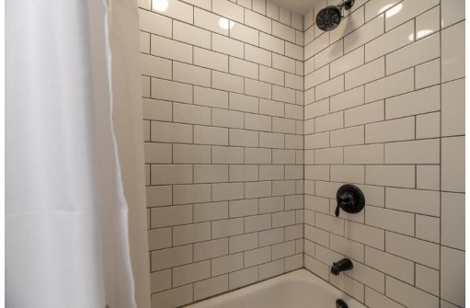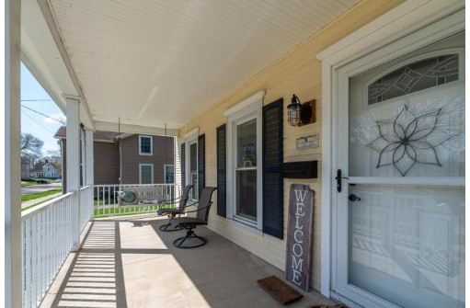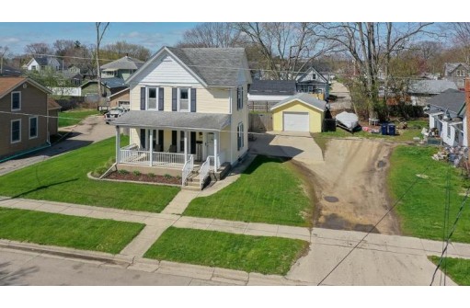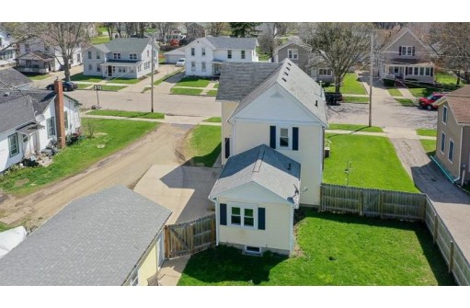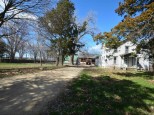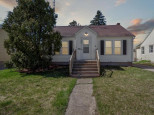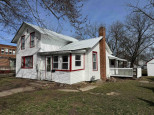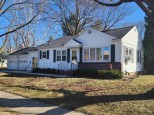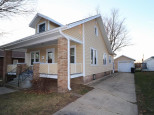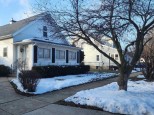WI > Rock > Janesville > 233 N Chatham St
Property Description for 233 N Chatham St, Janesville, WI 53548
Buyer Financing Fell Thru 3 Bedroom 1.5 Bath Colonial Home boasts newly discovered hardwood floors, updated bathroom and Fenced in Yard. Large Living Room area and Formal dining on the first floor along with a half bath and Extra Large Kitchen. 2nd Floor includes 3 Bedrooms, full bath and built ins! Home Warranty for your Peace of Mind!
- Finished Square Feet: 1,552
- Finished Above Ground Square Feet: 1,552
- Waterfront:
- Building Type: 1 story
- Subdivision:
- County: Rock
- Lot Acres: 0.23
- Elementary School: Madison
- Middle School: Franklin
- High School: Parker
- Property Type: Single Family
- Estimated Age: 1880
- Garage: 1 car, Detached, Opener inc.
- Basement: Full, Other Foundation
- Style: Colonial
- MLS #: 1933502
- Taxes: $2,623
- Master Bedroom: 14x12
- Bedroom #2: 12x11
- Bedroom #3: 11x11
- Kitchen: 16x11
- Living/Grt Rm: 23x16
- Dining Room: 15x14
