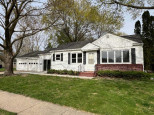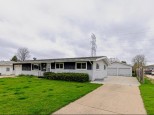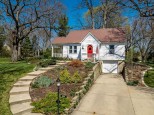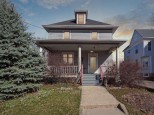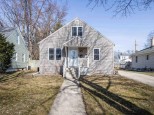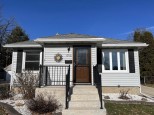WI > Rock > Janesville > 2228 W Memorial Dr
Property Description for 2228 W Memorial Dr, Janesville, WI 53548
Must see this well-maintained home. Open spacious floor plan w/vaulted ceiling. Three bdrms, 2 baths, Great room open to kitchen and dining area. Most of the main floor has been freshly painted & Hardwood floors under carpet. Lower level has office, bar area/mini fridge, rec room & Bath. Walkout to fenced yard and 2nd walkout to garage. (Some SF could easily be converted to 4th bdrm). Additional gas furnace w/separate thermostat in finished LL. Maintenance free deck. "Oversized & heated" 1-car garage. Many updates ie, newer roof, windows, water heater, etc. - see list under docs.
- Finished Square Feet: 1,797
- Finished Above Ground Square Feet: 1,122
- Waterfront:
- Building Type: Multi-level
- Subdivision:
- County: Rock
- Lot Acres: 0.19
- Elementary School: Call School District
- Middle School: Call School District
- High School: Call School District
- Property Type: Single Family
- Estimated Age: 1960
- Garage: Access to Basement, Attached, Heated, Opener inc.
- Basement: Full, Shower Only, Total finished, Walkout
- Style: Tri-level
- MLS #: 1951323
- Taxes: $3,086
- Kitchen: 14x10
- Living/Grt Rm: 17x12
- DenOffice: 13x10
- Garage: 16x28
- Laundry:
- Dining Area: 8x8
- Other: 12x12
- Master Bedroom: 13x12
- Bedroom #2: 9x12
- Bedroom #3: 10x12
- Family Room: 20x12





























































