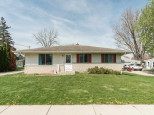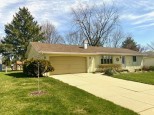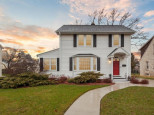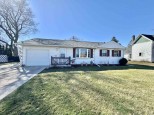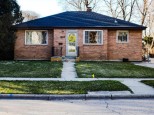WI > Rock > Janesville > 2223 N Claremont Dr
Property Description for 2223 N Claremont Dr, Janesville, WI 53545
This lovely ranch home has so much to offer its new owners. The quaint street of Claremont, beautiful gardens out back, and much more. 3 bedrooms upstairs and additional finished space downstairs. What more could you ask for? While the next owners may want to make some updates, it is certainly far from needing "TLC". This home has been maintained over the years and just awaits its next proud owner. Come take a look and envision yourself enjoying this property inside and out. Take comfort in a UHP Home Warranty as well! Offers will be reviewed 4/11/23. Seller does reserve the right to accept an offer prior.
- Finished Square Feet: 2,214
- Finished Above Ground Square Feet: 1,491
- Waterfront:
- Building Type: 1 story
- Subdivision:
- County: Rock
- Lot Acres: 0.24
- Elementary School: Marshall
- Middle School: Jefferson
- High School: Craig
- Property Type: Single Family
- Estimated Age: 1978
- Garage: 2 car, Attached
- Basement: Full, Total finished
- Style: Ranch
- MLS #: 1953112
- Taxes: $3,138
- Master Bedroom: 10x13
- Bedroom #2: 10x11
- Bedroom #3: 10x10
- Family Room: 24x26
- Kitchen: 11x11
- Living/Grt Rm: 12x20
- Dining Room: 10x11



































