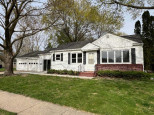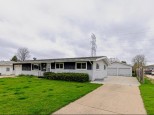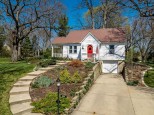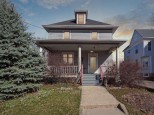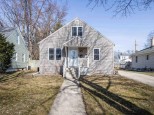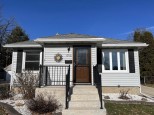WI > Rock > Janesville > 221 Rosewood Dr
Property Description for 221 Rosewood Dr, Janesville, WI 53548
Better than new West side bi-level on a quiet street with 3 bedrooms and 2 baths. Home rests within walking distance of schools. Completely remodeled with new LVP flooring, carpet, and updated kitchen and baths. White trim and cabinets throughout. A cook's kitchen with ample counter space, granite countertops with a breakfast bar, and new stainless appliances. Nice sized dining area and a large living room. Three nice sized bedrooms upstairs with a large bathroom with a double vanity & granite countertop. Relax on the large patio. Plenty of storage in the oversized two car garage.
- Finished Square Feet: 1,570
- Finished Above Ground Square Feet: 1,570
- Waterfront:
- Building Type: Multi-level
- Subdivision:
- County: Rock
- Lot Acres: 0.32
- Elementary School: Call School District
- Middle School: Franklin
- High School: Parker
- Property Type: Single Family
- Estimated Age: 1976
- Garage: 2 car, Attached, Opener inc.
- Basement: Partial, Poured Concrete Foundation, Total finished
- Style: Bi-level
- MLS #: 1940653
- Taxes: $3,340
- Master Bedroom: 10x15
- Bedroom #2: 10x17
- Bedroom #3: 10x14
- Kitchen: 12x13
- Living/Grt Rm: 13x19
- Laundry:
- Dining Area: 12x13









































