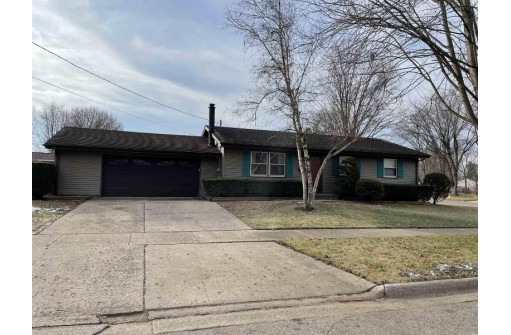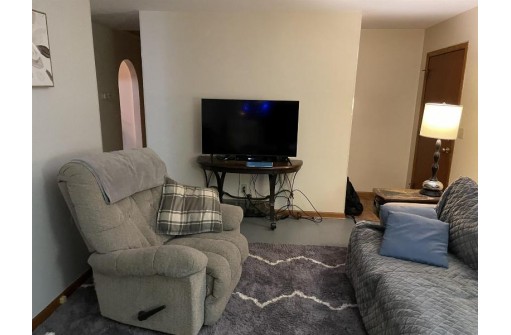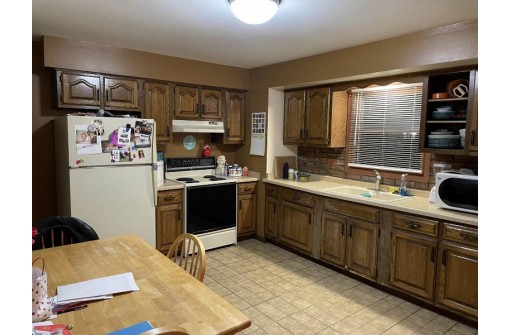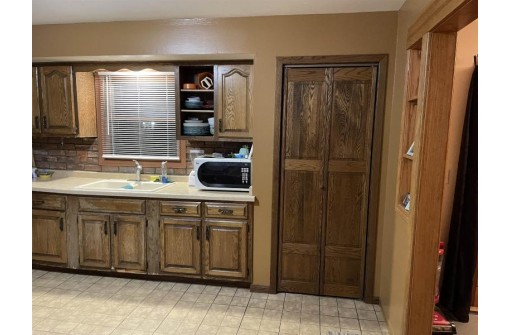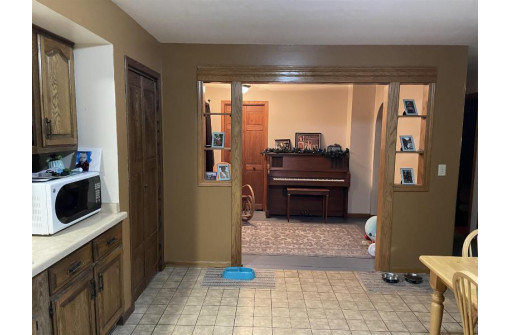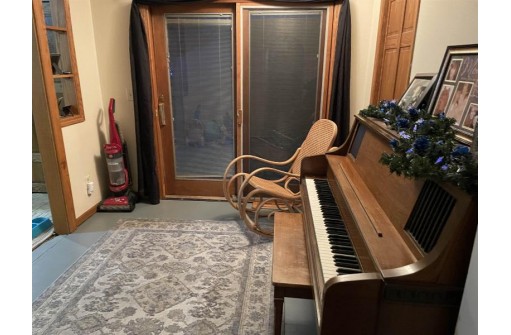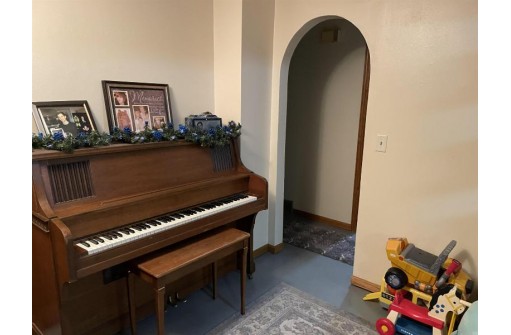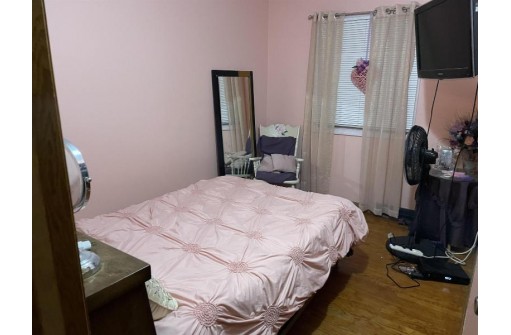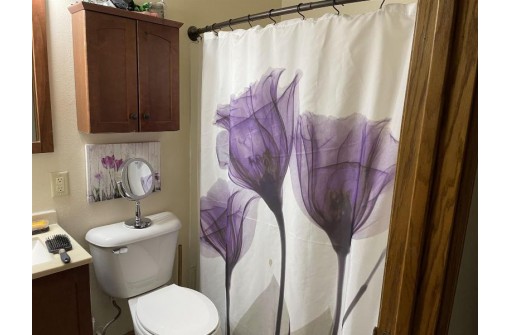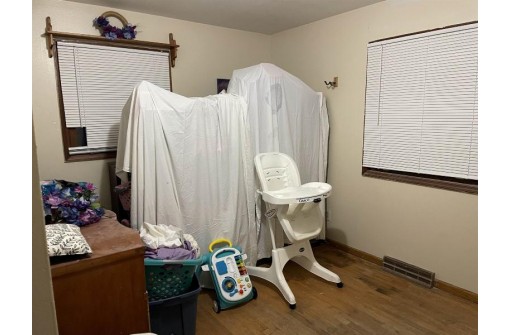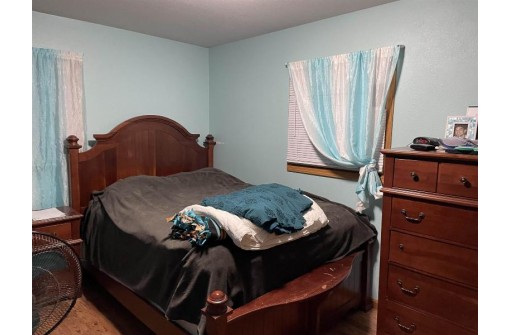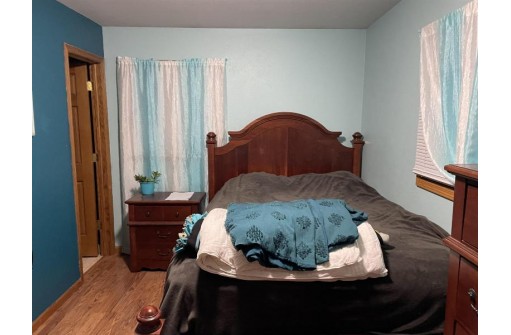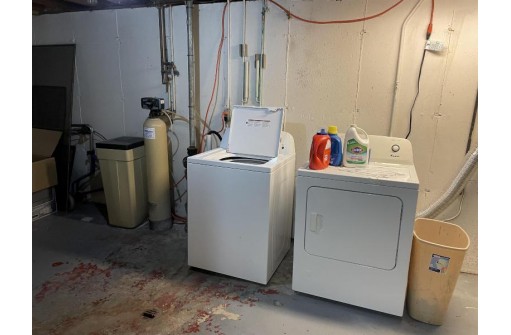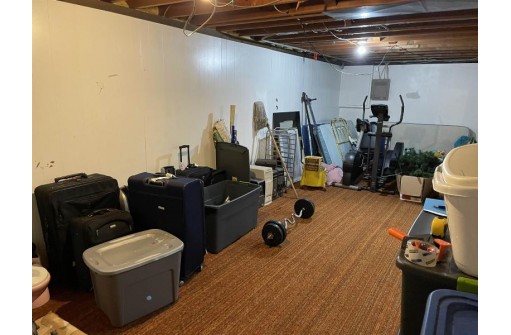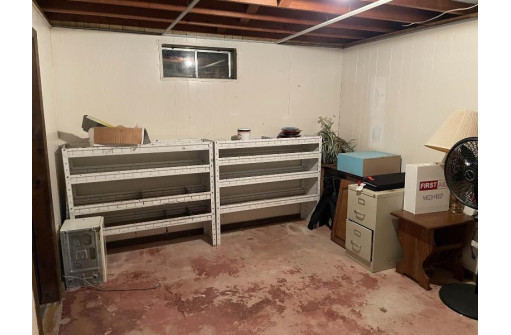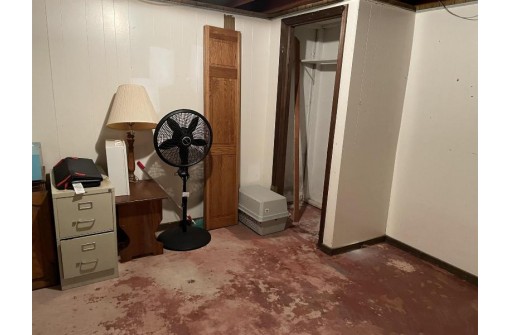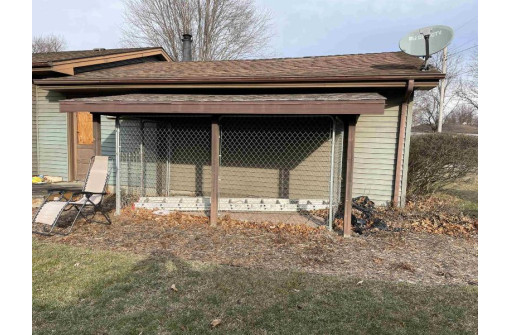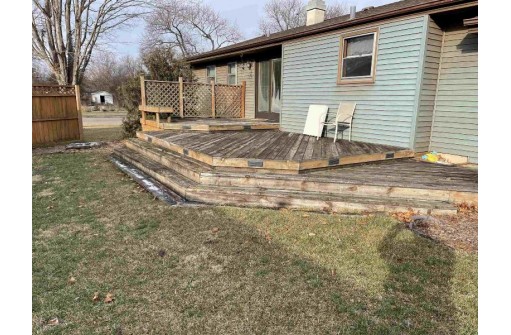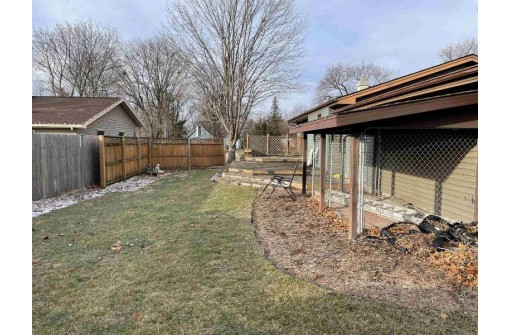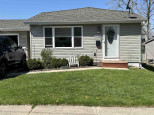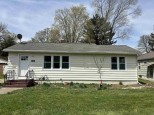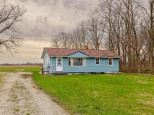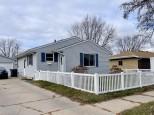WI > Rock > Janesville > 2123 Crestview Street
Property Description for 2123 Crestview Street, Janesville, WI 53546
Looking for that 3 bedroom, 2.5 bath ranch with 2 car attached garage? Well no look no more! Close to school and bus line. There's also a one year HSA Home Warranty included. Property being SOLD-AS IS.
- Finished Square Feet: 2,222
- Finished Above Ground Square Feet: 1,130
- Waterfront:
- Building Type: 1 story
- Subdivision: 10 Southside S. Oakhill Ave
- County: Rock
- Lot Acres: 0.22
- Elementary School: Van Buren
- Middle School: Edison
- High School: Parker
- Property Type: Single Family
- Estimated Age: 1970
- Garage: 2 car, Attached
- Basement: Full, Partially finished, Poured Concrete Foundation
- Style: Ranch
- MLS #: 1969226
- Taxes: $3,114
- Master Bedroom: 13x9
- Bedroom #2: 12x8
- Bedroom #3: 12x9
- Family Room: 26x11
- Kitchen: 16x12
- Living/Grt Rm: 16x12
- DenOffice: 11x13
- Laundry:
- Dining Area: 10x9
