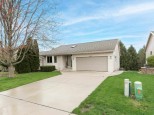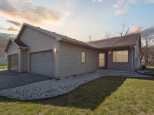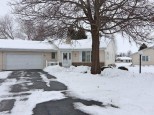WI > Rock > Janesville > 2112 Purple Aster Lane
Property Description for 2112 Purple Aster Lane, Janesville, WI 53546
Open floor plan condo with everything on the main floor. Large kitchen with dining open to living room then patio doors to deck and fenced yard. Large primary bedroom with walk-in closet and updated bath with walk-in shower and beautiful vanity. 2nd bedroom is a good size, main bath with a tub has been fully updated too! Main floor laundry off garage. Lower level is a family room, rough in for future bath and a ton of storage. Linen closets in each bathroom...storage galore! $550/was the cost last year for this unit insurance to cover the building. Super location, walk to Kennedy School or get on the bike path and enjoy. Really quick to I-90 for commuters as well. Roof 2018, all mechanicals updated except CA. No closing until after 1/1/24. No pet restrictions!
- Finished Square Feet: 1,526
- Finished Above Ground Square Feet: 1,256
- Waterfront:
- Building: Aster Condominium I
- County: Rock
- Elementary School: Kennedy
- Middle School: Marshall
- High School: Craig
- Property Type: Condominiums
- Estimated Age: 2001
- Parking: 2 car Garage, Attached
- Condo Fee: $0
- Basement: Full, Partially finished, Stubbed for Bathroom
- Style: Ranch
- MLS #: 1967232
- Taxes: $3,838
- Master Bedroom: 17x12
- Bedroom #2: 11x10
- Family Room: 21x16
- Kitchen: 11x10
- Living/Grt Rm: 16x15
- Dining Room: 15x13
- Laundry:














































