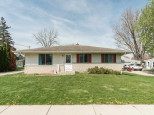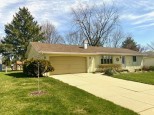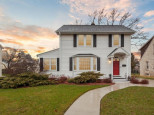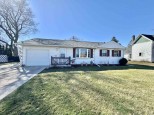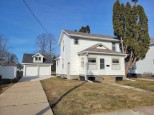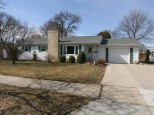WI > Rock > Janesville > 2103 Cargill Ct
Property Description for 2103 Cargill Ct, Janesville, WI 53545
This spacious brick ranch is move in ready and conveniently located on a cul-de-sac. Many improvements have been made over the years. This home has beautiful hardwood flooring throughout, recently updated kitchen and bathrooms and three nice sized bedrooms. Sit back and enjoy the beautiful sunroom featuring a gas fireplace. The lower level is just waiting for your finishing touches and also features a fireplace.
- Finished Square Feet: 1,850
- Finished Above Ground Square Feet: 1,850
- Waterfront:
- Building Type: 1 story
- Subdivision:
- County: Rock
- Lot Acres: 0.27
- Elementary School: Monroe
- Middle School: Marshall
- High School: Craig
- Property Type: Single Family
- Estimated Age: 1967
- Garage: 2 car, Attached, Opener inc.
- Basement: Full, Poured Concrete Foundation
- Style: Ranch
- MLS #: 1946155
- Taxes: $4,027
- Master Bedroom: 16x11
- Bedroom #2: 12x11
- Bedroom #3: 13x10
- Kitchen: 13x10
- Living/Grt Rm: 25x12
- Dining Room: 14x11
- Sun Room: 22x10
- Laundry:























































