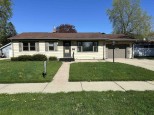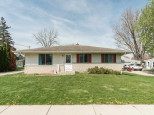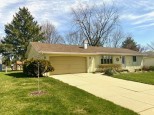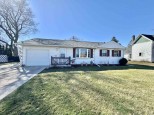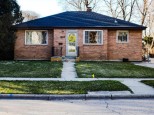WI > Rock > Janesville > 210 Sioux Ct
Property Description for 210 Sioux Ct, Janesville, WI 53545
Immaculate Eastside Ranch- Move In Ready! Lots of updates- Main Floor complete remodel in 2018-all new electrical, lights, new kitchen cabinets, new counters, new doors, new flooring, and paint. Windows, Soffit, Siding all replaced 2018, New Gutters 2022, New Privacy Fence 2021. New Water Heater, New Water Softener, New Utility sink basement 2022. Lower level has Bath Rough-Ins. Located in a wonderful neighborhood, and adjacent to bike trails, You won't want to Miss this one! Showings to start Saturday April 22nd!
- Finished Square Feet: 1,092
- Finished Above Ground Square Feet: 1,092
- Waterfront:
- Building Type: 1 story
- Subdivision:
- County: Rock
- Lot Acres: 0.22
- Elementary School: Monroe
- Middle School: Marshall
- High School: Craig
- Property Type: Single Family
- Estimated Age: 1967
- Garage: 2 car, Attached, Opener inc.
- Basement: Full, Poured Concrete Foundation, Stubbed for Bathroom
- Style: Ranch
- MLS #: 1954145
- Taxes: $3,227
- Master Bedroom: 13x10
- Bedroom #2: 10x10
- Bedroom #3: 10x10
- Kitchen: 19x9
- Living/Grt Rm: 19x12
- Laundry:





































