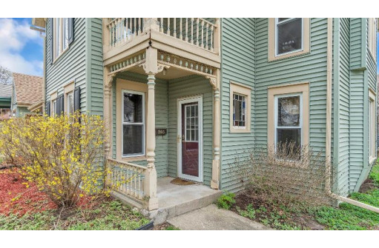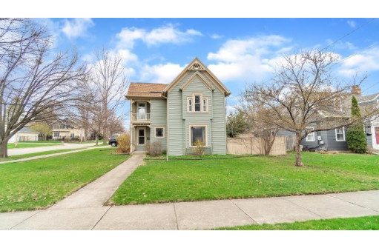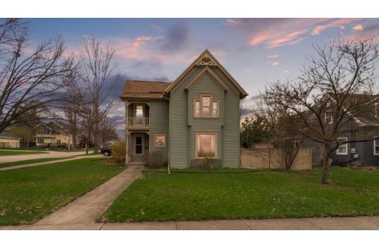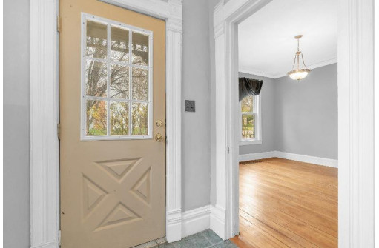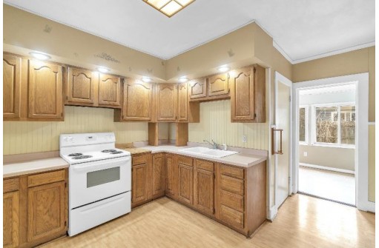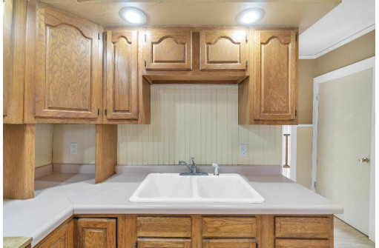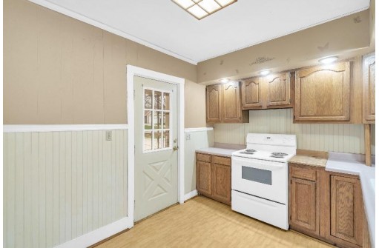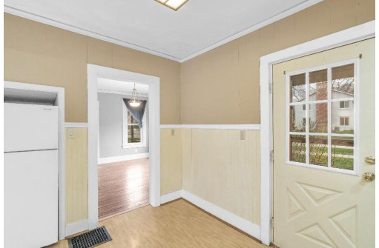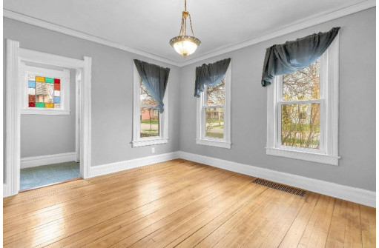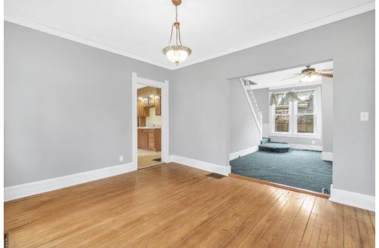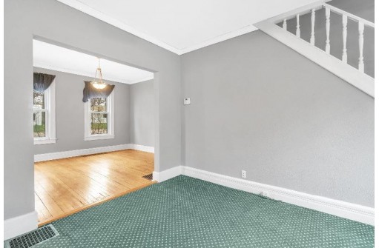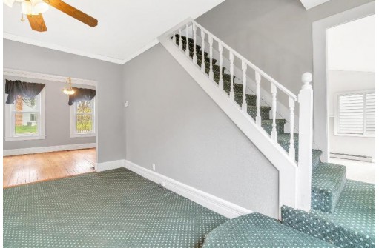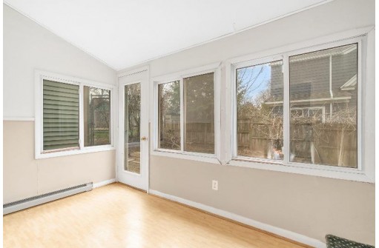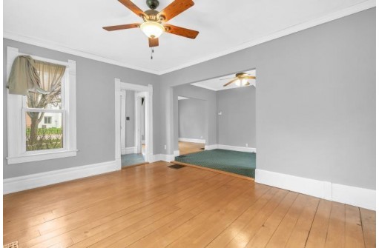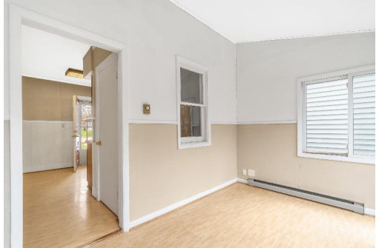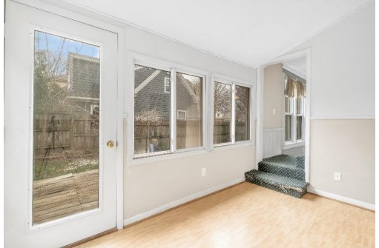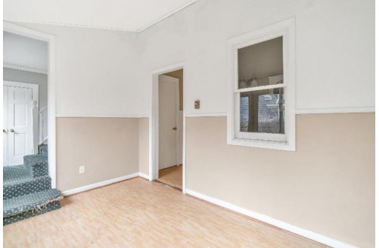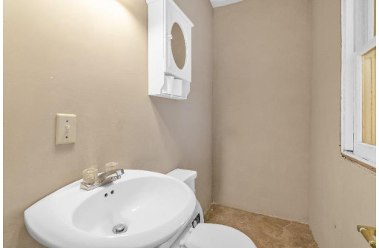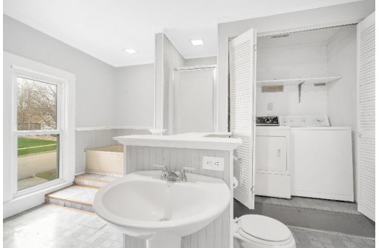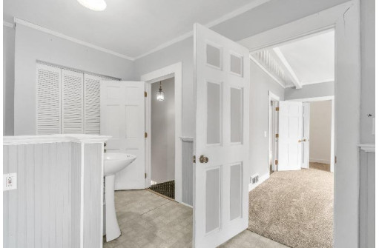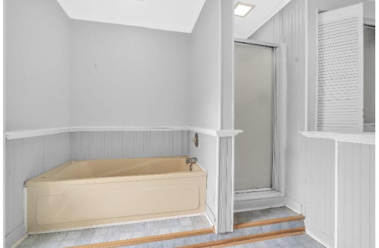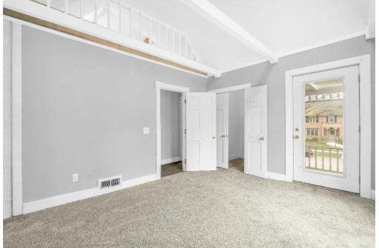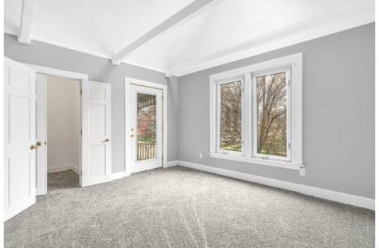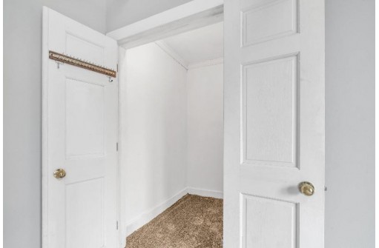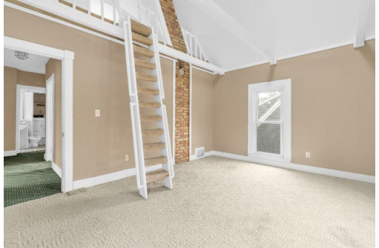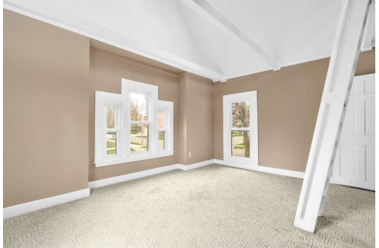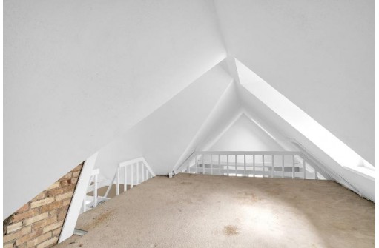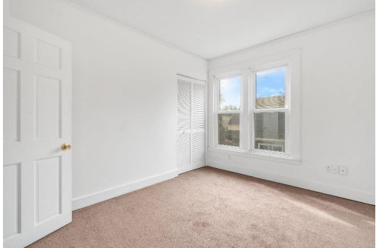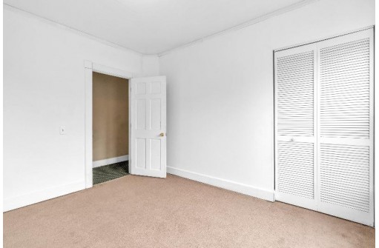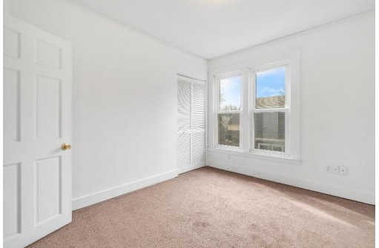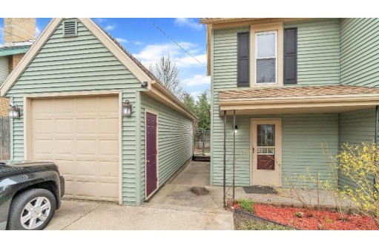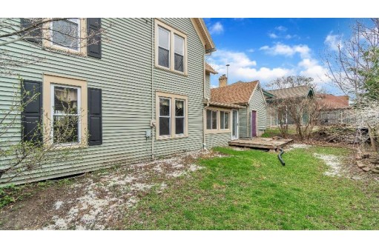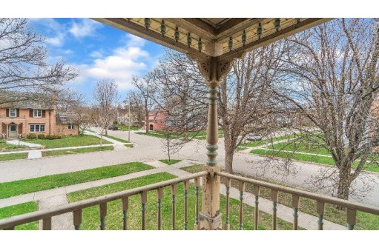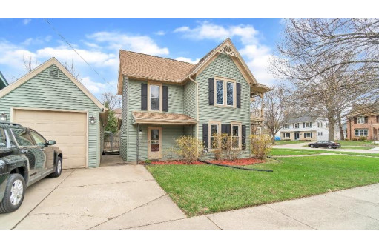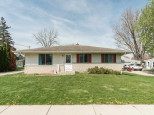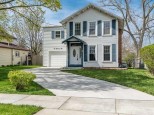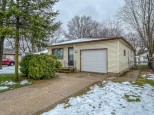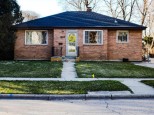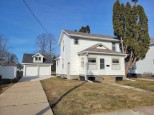WI > Rock > Janesville > 203 Jefferson Ave
Property Description for 203 Jefferson Ave, Janesville, WI 53545
Home full of charm in a well sought-after Eastside location. At the front entrance you will find a stained-glass window and a choice to walk into a generous sized living room or formal dining room. There is original hard wood flooring and old world charm throughout the home. Laundry is on the upper level in a huge bathroom with a stand-up shower separate from the tub. Bathroom leads to a hallway or the primary bedroom that includes a walk-in closet, new carpet and balcony to enjoy. Primary bedroom also includes high ceilings with skylights. Bedroom 2 offers also offers high ceilings, skylights, and has steps to a bonus room/loft. Home is move in ready or you can make some updates and make it your own.
- Finished Square Feet: 1,716
- Finished Above Ground Square Feet: 1,716
- Waterfront:
- Building Type: 2 story
- Subdivision:
- County: Rock
- Lot Acres: 0.13
- Elementary School: Roosevelt
- Middle School: Marshall
- High School: Craig
- Property Type: Single Family
- Estimated Age: 1900
- Garage: 1 car, Detached
- Basement: Partial
- Style: Victorian
- MLS #: 1933258
- Taxes: $2,420
- Master Bedroom: 11x12
- Bedroom #2: 12x15
- Bedroom #3: 10x11
- Family Room: 11x14
- Kitchen: 11x13
- Living/Grt Rm: 11x15
- Sun Room: 7x12
- Laundry:
- Dining Area: 11x13
