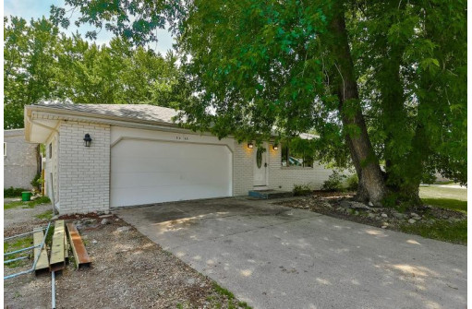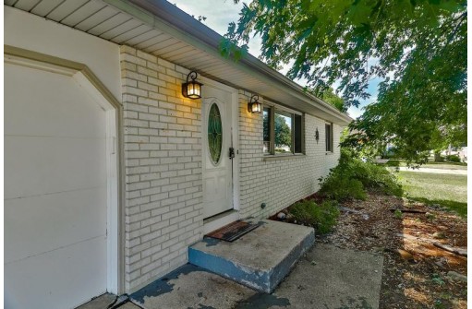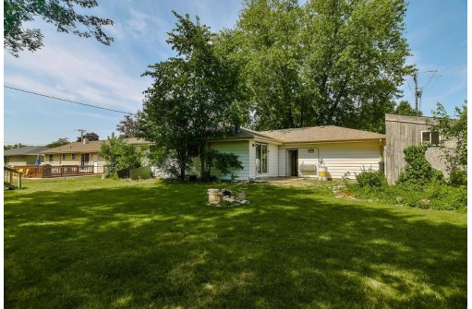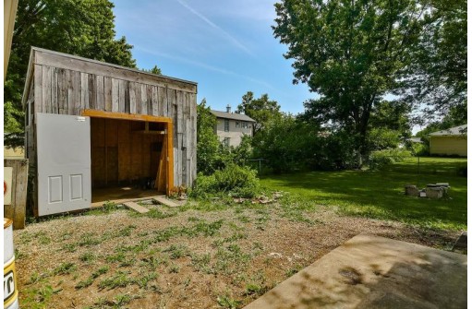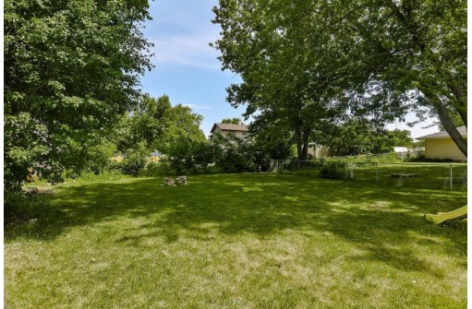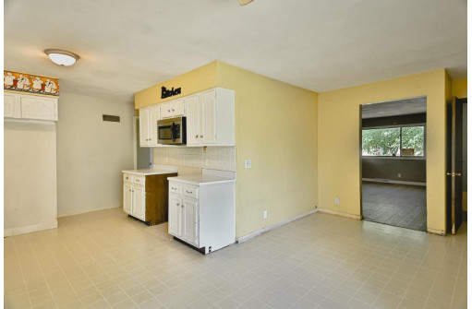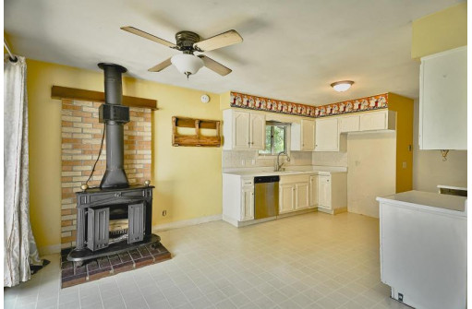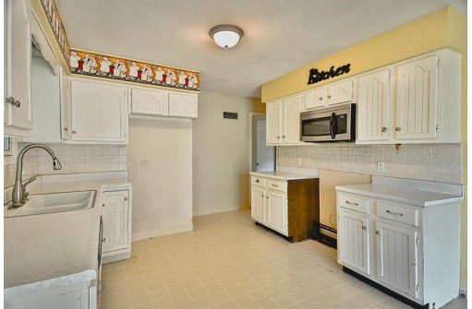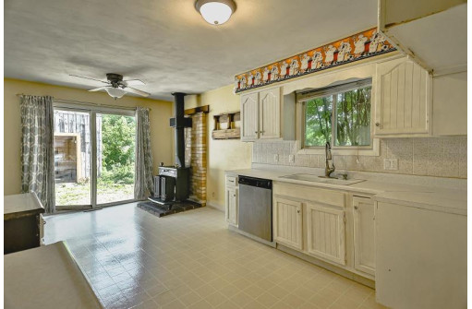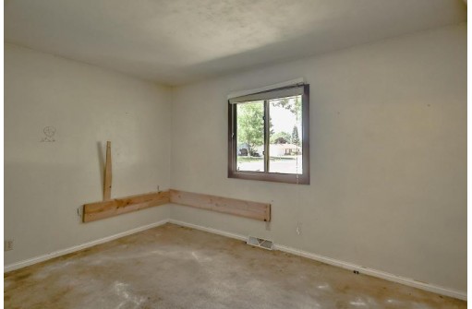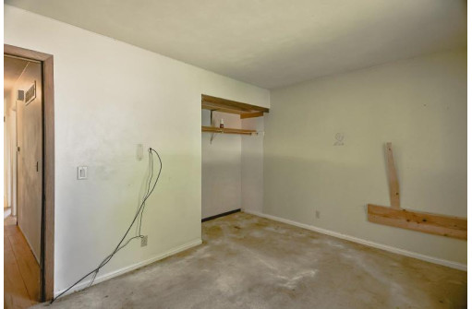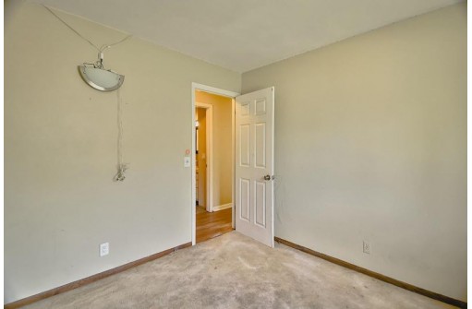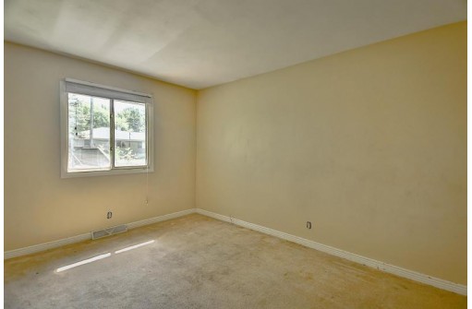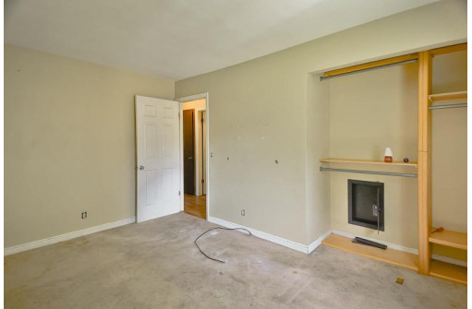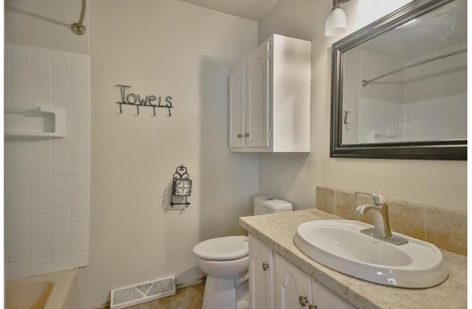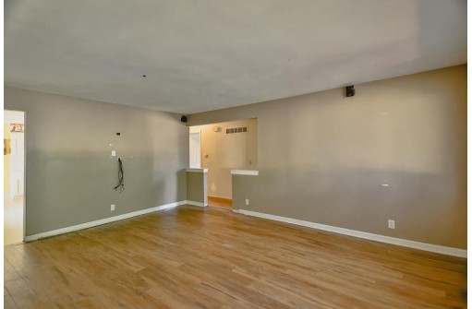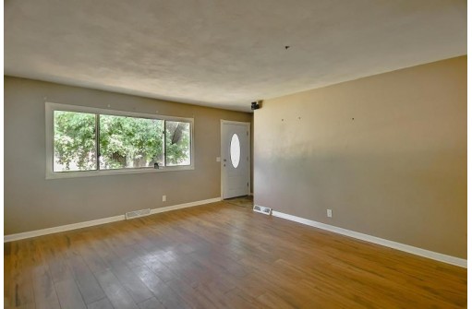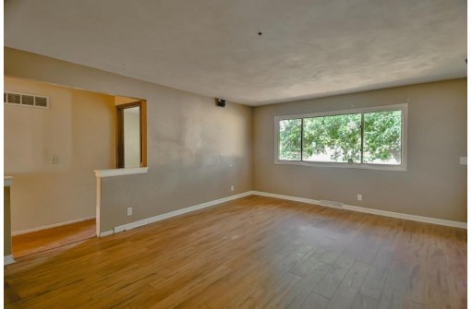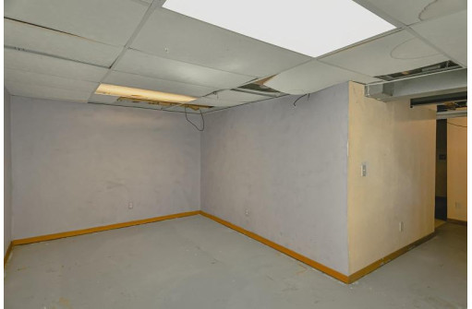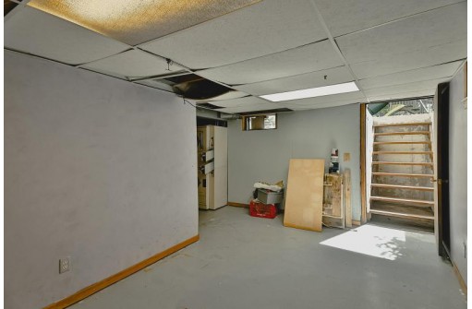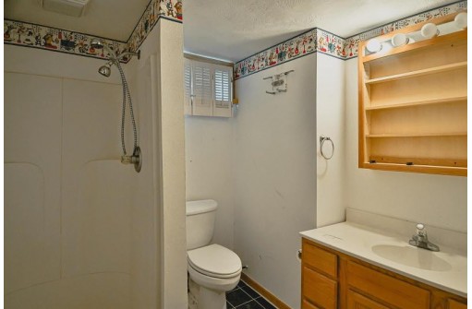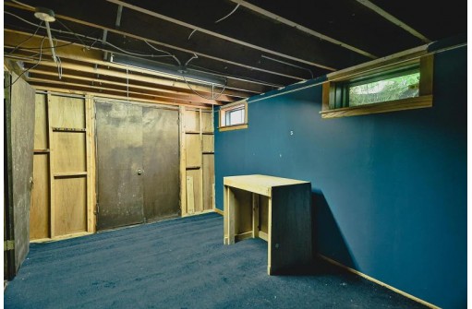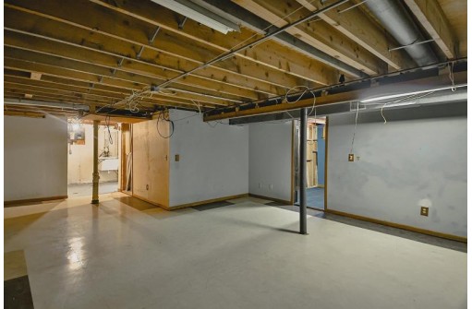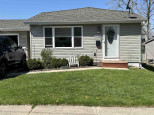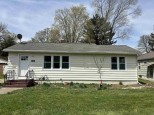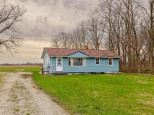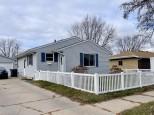WI > Rock > Janesville > 2025 Oakhill Avenue
Property Description for 2025 Oakhill Avenue, Janesville, WI 53546
3 bedroom ranch in Janesville Southside. Sold AS IS. Fenced yard, large eat-in kitchen, and partially finished basement with half bath. Home needs to go through probate. All documents have been submitted.
- Finished Square Feet: 1,916
- Finished Above Ground Square Feet: 1,216
- Waterfront:
- Building Type: 1 story
- Subdivision:
- County: Rock
- Lot Acres: 0.21
- Elementary School: Lincoln
- Middle School: Edison
- High School: Parker
- Property Type: Single Family
- Estimated Age: 1975
- Garage: 2 car
- Basement: Full, Partially finished
- Style: Ranch
- MLS #: 1938411
- Taxes: $3,939
- DenOffice: 14x10
- Master Bedroom: 13x10
- Bedroom #2: 13x10
- Bedroom #3: 10x10
- Kitchen: 18x12
- Living/Grt Rm: 18x13
- Dining Room: 9x8
- Rec Room: 25x14
