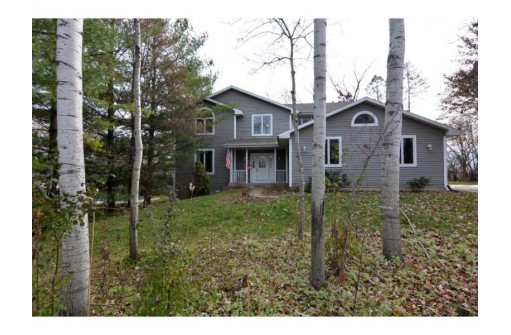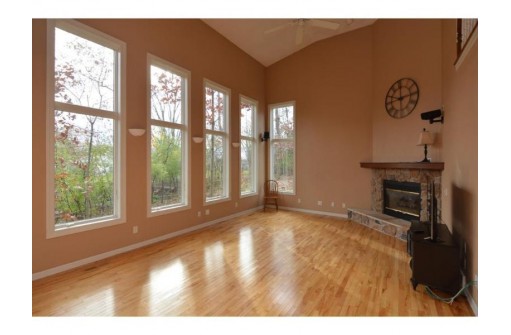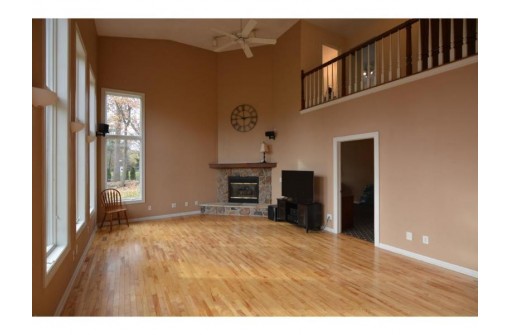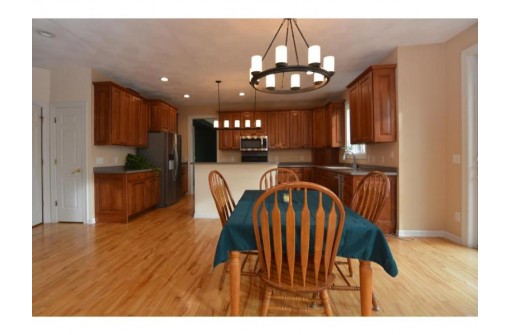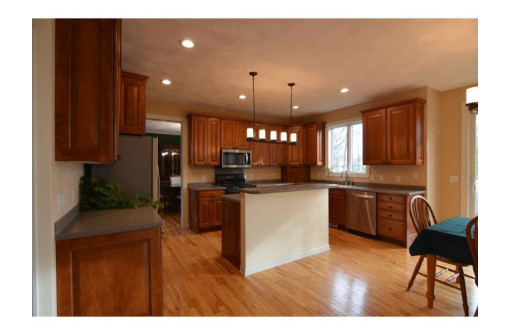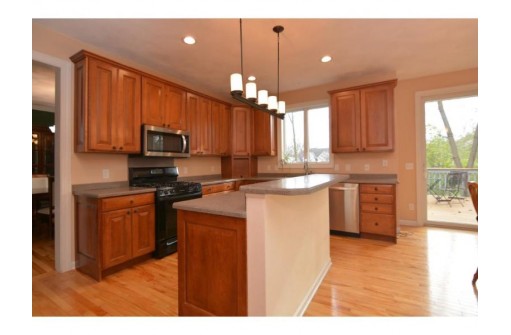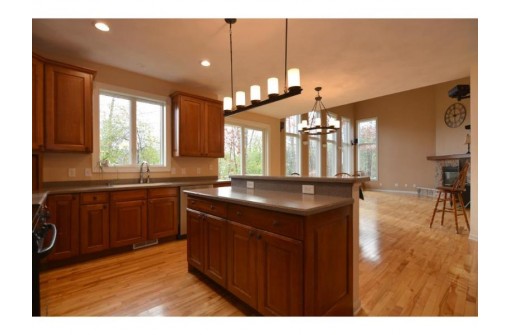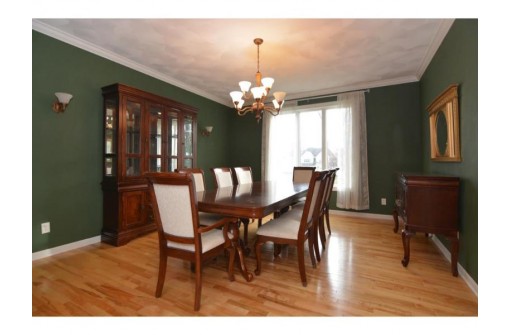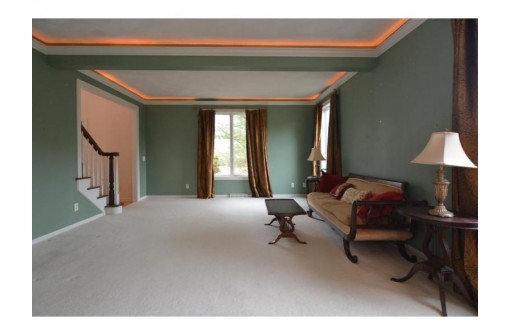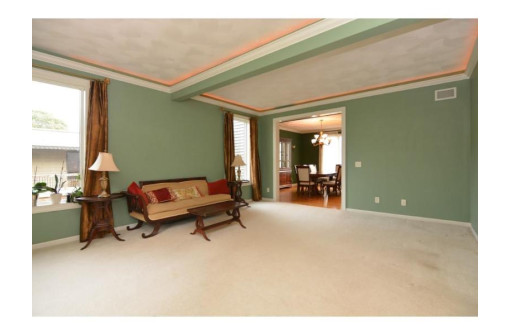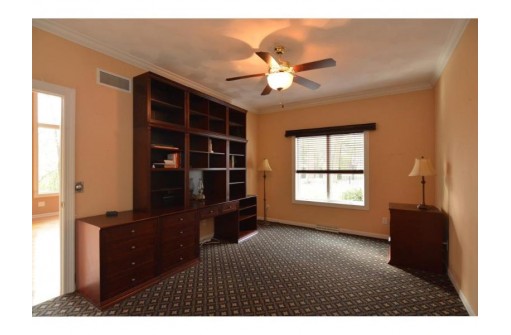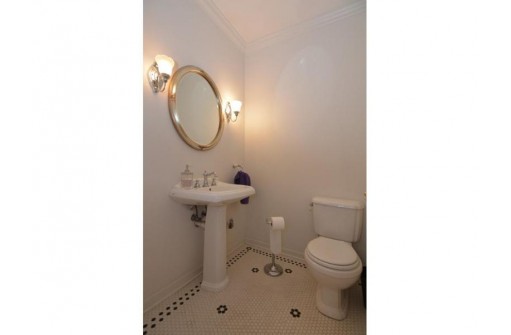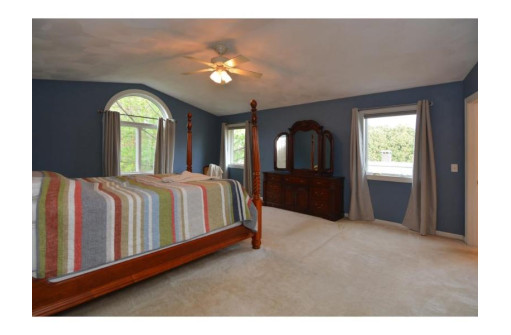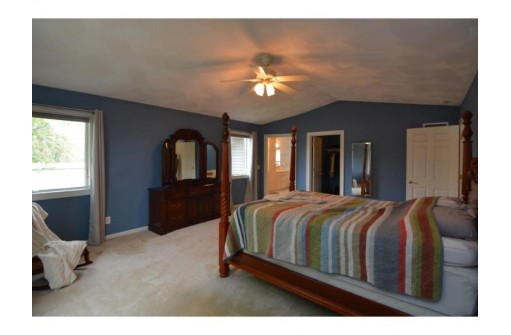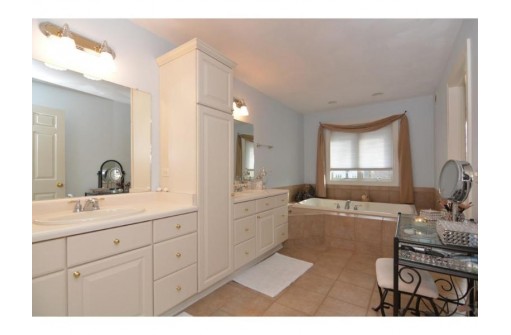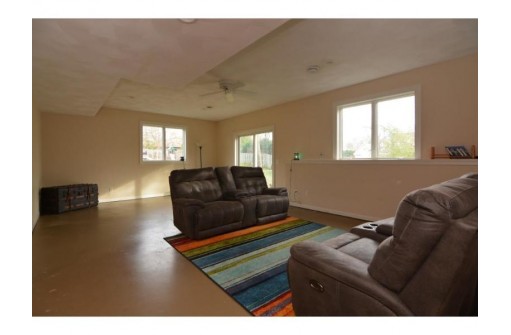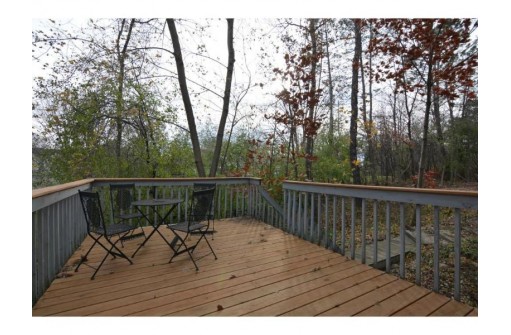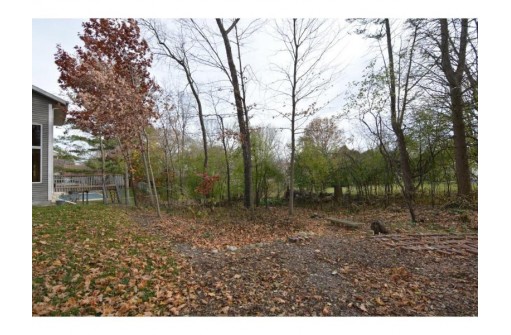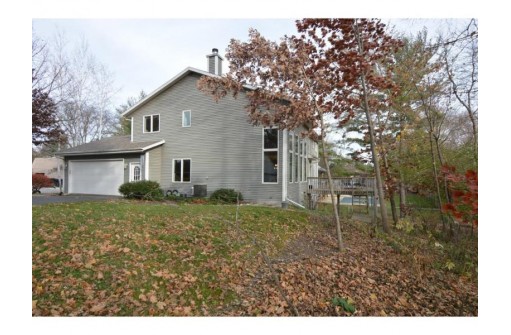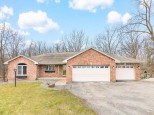WI > Rock > Janesville > 2024 Eastwood Avenue
Property Description for 2024 Eastwood Avenue, Janesville, WI 53545
Custom built 5 bedroom, 3.5 bath home in prestigious Eastwood Avenue Neighborhood! Open concept floor plan has vaulted great room with gas fireplace, gourmet kitchen with island breakfast bar and solid surface countertops, formal living and dining rooms and main level den/office. Four bedrooms upstairs including primary bedroom suite w/double walk-in closets and private full bath with jetted tub and double vanity. Convenient upper level laundry. Oversized 2 car Garage w/basement access. Recent improvements include roof, decking, garage door, and water heater. Two-story foyer welcomes you with a stained-glass chandelier, grand staircase and lighted closet. Birch hardwood floors flow through the first-floor. Partially finished walkout LL rec/media room w/BR5, full bath and ample storage.
- Finished Square Feet: 4,366
- Finished Above Ground Square Feet: 3,636
- Waterfront:
- Building Type: 2 story
- Subdivision: Eastwood Park
- County: Rock
- Lot Acres: 0.35
- Elementary School: Monroe
- Middle School: Marshall
- High School: Craig
- Property Type: Single Family
- Estimated Age: 2002
- Garage: 2 car, Access to Basement, Attached, Opener inc.
- Basement: Full, Full Size Windows/Exposed, Poured Concrete Foundation, Total finished, Walkout
- Style: Contemporary
- MLS #: 1967497
- Taxes: $10,075
- Master Bedroom: 19x15
- Bedroom #2: 12x12
- Bedroom #3: 12x10
- Bedroom #4: 12x10
- Bedroom #5: 11x10
- Family Room: 22x15
- Kitchen: 20x16
- Living/Grt Rm: 18x15
- Dining Room: 16x13
- DenOffice: 15x11
- Rec Room: 25x16
- Laundry: 7x6
